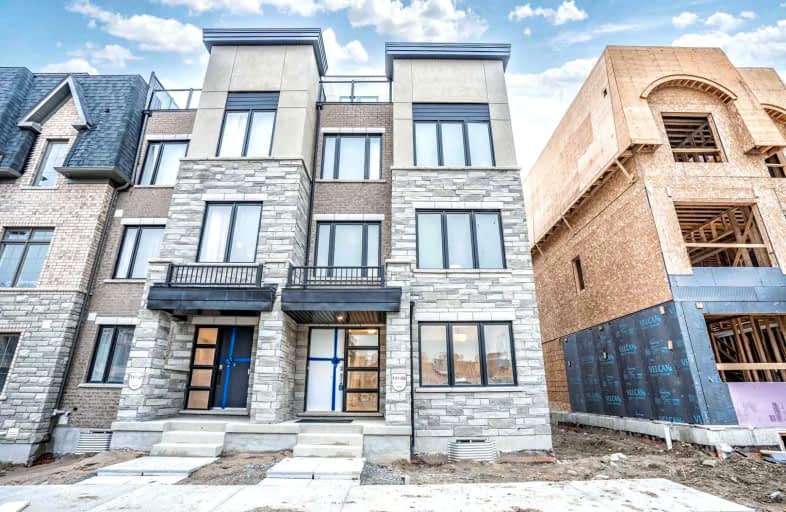Sold on Dec 17, 2022
Note: Property is not currently for sale or for rent.

-
Type: Att/Row/Twnhouse
-
Style: 3-Storey
-
Lot Size: 25.3 x 62.34 Feet
-
Age: No Data
-
Days on Site: 10 Days
-
Added: Dec 07, 2022 (1 week on market)
-
Updated:
-
Last Checked: 2 months ago
-
MLS®#: N5846336
-
Listed By: Re/max royal properties realty, brokerage
Breathtaking End-Unit Town Home With A Double Garage,Tastefully Upgraded For A Luxury Feel.Hardwood Flrs Throughout.Upgraded Tiles.Iron Stair Pickets.Granite Counter.Kit Island.Upgraded Light Fixtures.Large Terrace + Balcony!!! Parking Space For 4 Cars .Walking Distance To Top Schools Including Pierre Elliott Trudeau High School, Unionville Montessorie, French Immersion As Well As Other York Region Schools,Hwy 407 & So Much More.
Extras
Stainless Steel Appliances ( Fridge, Dishwasher, Range Hood), Washer & Dryer. Tarion Warranty. Hwt Rental.
Property Details
Facts for 93 William Shearn Crescent, Markham
Status
Days on Market: 10
Last Status: Sold
Sold Date: Dec 17, 2022
Closed Date: Feb 22, 2023
Expiry Date: Feb 28, 2023
Sold Price: $1,420,000
Unavailable Date: Dec 17, 2022
Input Date: Dec 07, 2022
Prior LSC: Sold
Property
Status: Sale
Property Type: Att/Row/Twnhouse
Style: 3-Storey
Area: Markham
Community: Unionville
Availability Date: Tbd - Vacant
Inside
Bedrooms: 3
Bathrooms: 3
Kitchens: 1
Rooms: 8
Den/Family Room: Yes
Air Conditioning: None
Fireplace: No
Washrooms: 3
Building
Basement: Unfinished
Heat Type: Forced Air
Heat Source: Gas
Exterior: Brick
Water Supply: Municipal
Special Designation: Unknown
Parking
Driveway: Circular
Garage Spaces: 2
Garage Type: Attached
Covered Parking Spaces: 2
Total Parking Spaces: 4
Fees
Tax Year: 2022
Tax Legal Description: Plan 65M4693 Pt Blk 141 Rp 65R39978 Part 16
Land
Cross Street: Kennedy Rd/16th
Municipality District: Markham
Fronting On: South
Pool: None
Sewer: Sewers
Lot Depth: 62.34 Feet
Lot Frontage: 25.3 Feet
Additional Media
- Virtual Tour: https://drive.google.com/drive/folders/1bOKfTzaRSynQuXIC2lSnm7ZEcDxb3EEu?usp=sharing
Rooms
Room details for 93 William Shearn Crescent, Markham
| Type | Dimensions | Description |
|---|---|---|
| Living Main | - | Hardwood Floor |
| Laundry Main | - | Hardwood Floor |
| Dining 2nd | - | Hardwood Floor |
| Kitchen 2nd | - | Hardwood Floor, Granite Counter, Backsplash |
| Breakfast 2nd | - | Hardwood Floor, W/O To Balcony |
| Family 2nd | - | Hardwood Floor, Open Concept |
| Powder Rm 2nd | - | Tile Floor |
| Br 3rd | - | Hardwood Floor |
| 2nd Br 3rd | - | Hardwood Floor |
| 3rd Br 3rd | - | Hardwood Floor |
| XXXXXXXX | XXX XX, XXXX |
XXXX XXX XXXX |
$X,XXX,XXX |
| XXX XX, XXXX |
XXXXXX XXX XXXX |
$X,XXX,XXX |
| XXXXXXXX XXXX | XXX XX, XXXX | $1,420,000 XXX XXXX |
| XXXXXXXX XXXXXX | XXX XX, XXXX | $1,299,000 XXX XXXX |

École élémentaire publique L'Héritage
Elementary: PublicChar-Lan Intermediate School
Elementary: PublicSt Peter's School
Elementary: CatholicHoly Trinity Catholic Elementary School
Elementary: CatholicÉcole élémentaire catholique de l'Ange-Gardien
Elementary: CatholicWilliamstown Public School
Elementary: PublicÉcole secondaire publique L'Héritage
Secondary: PublicCharlottenburgh and Lancaster District High School
Secondary: PublicSt Lawrence Secondary School
Secondary: PublicÉcole secondaire catholique La Citadelle
Secondary: CatholicHoly Trinity Catholic Secondary School
Secondary: CatholicCornwall Collegiate and Vocational School
Secondary: Public

