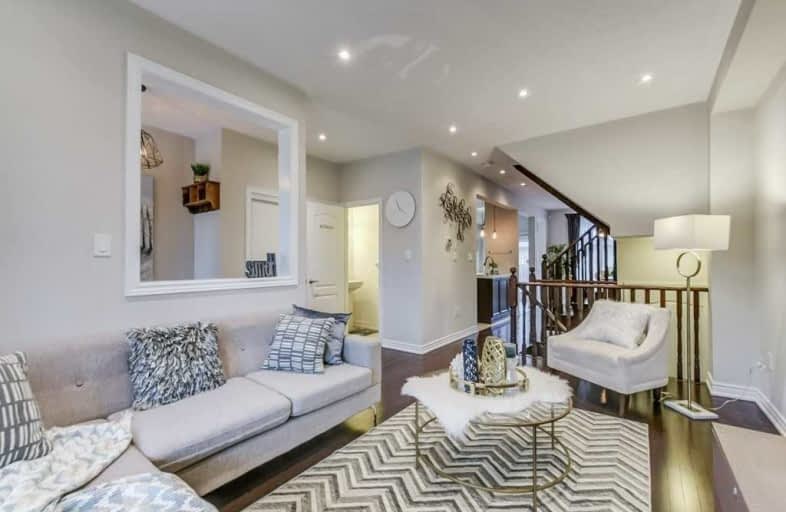
Fred Varley Public School
Elementary: Public
1.13 km
Wismer Public School
Elementary: Public
0.57 km
San Lorenzo Ruiz Catholic Elementary School
Elementary: Catholic
0.42 km
John McCrae Public School
Elementary: Public
0.53 km
Donald Cousens Public School
Elementary: Public
0.56 km
Stonebridge Public School
Elementary: Public
1.63 km
Father Michael McGivney Catholic Academy High School
Secondary: Catholic
5.67 km
Markville Secondary School
Secondary: Public
2.67 km
St Brother André Catholic High School
Secondary: Catholic
1.95 km
Markham District High School
Secondary: Public
3.31 km
Bur Oak Secondary School
Secondary: Public
0.42 km
Pierre Elliott Trudeau High School
Secondary: Public
2.84 km










