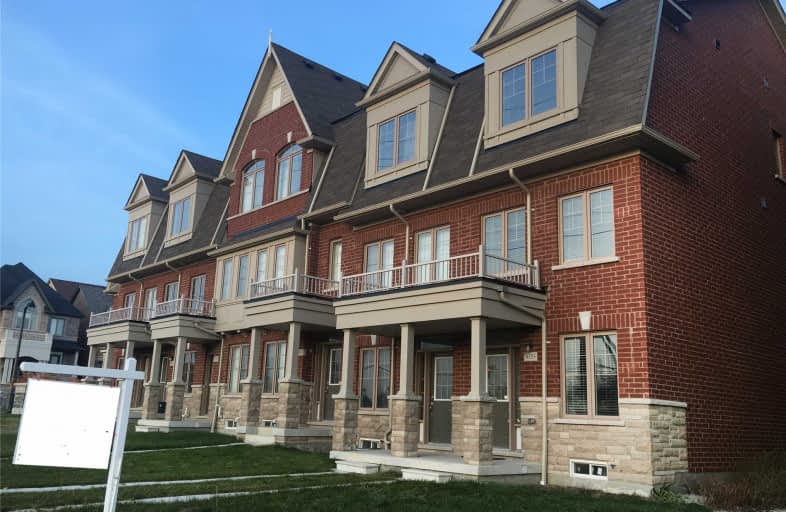Sold on Apr 21, 2019
Note: Property is not currently for sale or for rent.

-
Type: Att/Row/Twnhouse
-
Style: 3-Storey
-
Size: 1500 sqft
-
Lot Size: 13.12 x 80.38 Feet
-
Age: 0-5 years
-
Taxes: $3,478 per year
-
Days on Site: 11 Days
-
Added: Sep 07, 2019 (1 week on market)
-
Updated:
-
Last Checked: 2 months ago
-
MLS®#: N4410605
-
Listed By: Re/max crossroads realty inc., brokerage
Beautiful 3 Yrs Freehold, End Unit Townhome With High Rank School Zone. Modern Trendy Dark Brown Selection. Ground & 2nd Floor -Hardwood Flooring; 2nd & 3rd Floor 9Ft Ceiling. Open Concept Kitchen W/ Center Island, Backsplash, Stainless Steel Appliances;Dining Area-Walk-Out To Balcony & Overlook Future Parklette; Direct Access To Garage; Steps To Park, Public Transit, Close To Schools, Plaza, Golf Course, Community Centre, Supermarket, Mins To Hwy 404 & 407
Extras
Includes: Stainless Steel Appliances (Fridge, Stove, Range Hood, B/I Dishwasher); Washer & Dryer On Ground Floor; All Existing Elts, Window Coverings, Central A/C, Garage Door Opener & 2 Remotes Rental: Alarm & Hwt (Exclude Chest Freezer)
Property Details
Facts for 9353 Kennedy Road, Markham
Status
Days on Market: 11
Last Status: Sold
Sold Date: Apr 21, 2019
Closed Date: Jun 10, 2019
Expiry Date: Jul 31, 2019
Sold Price: $760,000
Unavailable Date: Apr 21, 2019
Input Date: Apr 10, 2019
Prior LSC: Listing with no contract changes
Property
Status: Sale
Property Type: Att/Row/Twnhouse
Style: 3-Storey
Size (sq ft): 1500
Age: 0-5
Area: Markham
Community: Berczy
Inside
Bedrooms: 3
Bathrooms: 3
Kitchens: 1
Rooms: 6
Den/Family Room: Yes
Air Conditioning: Central Air
Fireplace: No
Laundry Level: Lower
Central Vacuum: N
Washrooms: 3
Building
Basement: Unfinished
Heat Type: Forced Air
Heat Source: Gas
Exterior: Brick
Elevator: N
Water Supply: Municipal
Special Designation: Unknown
Parking
Driveway: Private
Garage Spaces: 1
Garage Type: Attached
Covered Parking Spaces: 1
Total Parking Spaces: 2
Fees
Tax Year: 2018
Tax Legal Description: Plan 65M4429 Pt Blk 20 Rp 65R35970 Pt 7
Taxes: $3,478
Highlights
Feature: Park
Feature: Public Transit
Feature: Rec Centre
Feature: School
Land
Cross Street: Kennedy Road & 16th
Municipality District: Markham
Fronting On: East
Pool: None
Sewer: Sewers
Lot Depth: 80.38 Feet
Lot Frontage: 13.12 Feet
Rooms
Room details for 9353 Kennedy Road, Markham
| Type | Dimensions | Description |
|---|---|---|
| Living Ground | 2.74 x 4.83 | Access To Garage, Hardwood Floor, Walk-Out |
| Family 2nd | 3.71 x 4.32 | Large Window, Hardwood Floor, O/Looks Frontyard |
| Kitchen 2nd | 3.71 x 3.25 | Centre Island, Backsplash, Stainless Steel Appl |
| Dining 2nd | 3.71 x 2.79 | W/O To Balcony, Combined W/Kitchen, Hardwood Floor |
| Master 3rd | 3.05 x 2.74 | Large Window, Coffered Ceiling, Broadloom |
| 2nd Br 3rd | 2.64 x 2.69 | Window, Closet, Broadloom |
| 3rd Br 3rd | 2.61 x 3.18 | Large Window, Closet, Broadloom |
| Laundry Ground | - | Ceramic Floor, Window |
| XXXXXXXX | XXX XX, XXXX |
XXXX XXX XXXX |
$XXX,XXX |
| XXX XX, XXXX |
XXXXXX XXX XXXX |
$XXX,XXX | |
| XXXXXXXX | XXX XX, XXXX |
XXXXXXX XXX XXXX |
|
| XXX XX, XXXX |
XXXXXX XXX XXXX |
$XXX,XXX |
| XXXXXXXX XXXX | XXX XX, XXXX | $760,000 XXX XXXX |
| XXXXXXXX XXXXXX | XXX XX, XXXX | $688,000 XXX XXXX |
| XXXXXXXX XXXXXXX | XXX XX, XXXX | XXX XXXX |
| XXXXXXXX XXXXXX | XXX XX, XXXX | $788,000 XXX XXXX |

St Matthew Catholic Elementary School
Elementary: CatholicUnionville Public School
Elementary: PublicAll Saints Catholic Elementary School
Elementary: CatholicParkview Public School
Elementary: PublicBeckett Farm Public School
Elementary: PublicWilliam Berczy Public School
Elementary: PublicSt Augustine Catholic High School
Secondary: CatholicMarkville Secondary School
Secondary: PublicBill Crothers Secondary School
Secondary: PublicUnionville High School
Secondary: PublicBur Oak Secondary School
Secondary: PublicPierre Elliott Trudeau High School
Secondary: Public

