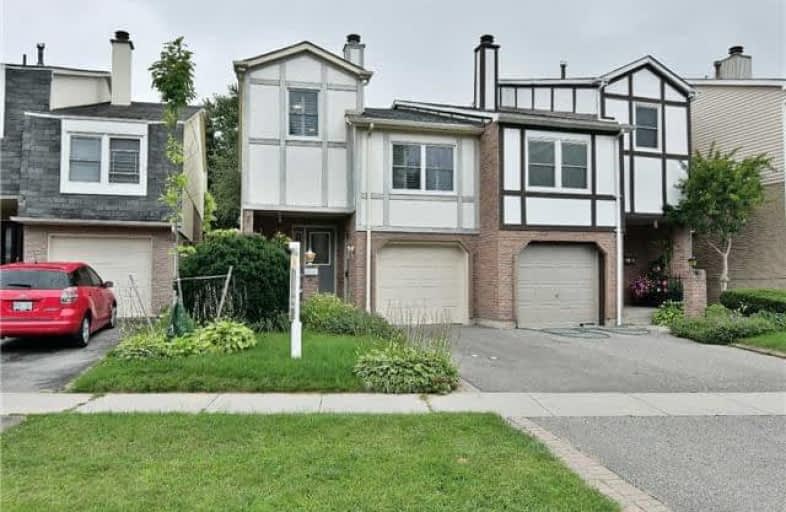Sold on Aug 19, 2017
Note: Property is not currently for sale or for rent.

-
Type: Semi-Detached
-
Style: 2-Storey
-
Size: 1500 sqft
-
Lot Size: 23.5 x 103.06 Feet
-
Age: 31-50 years
-
Taxes: $2,819 per year
-
Days on Site: 2 Days
-
Added: Sep 07, 2019 (2 days on market)
-
Updated:
-
Last Checked: 2 months ago
-
MLS®#: N3901800
-
Listed By: Century 21 leading edge realty inc., brokerage
Fantastic Family Home In Sought After Markham Village! Walk To Markham Stouffville Hospital, Cornell Community Centre, Transit & More! Renovated Kitchen With Gas Stove & Door To Side Yard. Finished Basement With Rec Area, 3 Piece Bath & 4th Bdrm! Large Master With His/Her Closets & Full En-Suite!
Extras
Gas Stove, Fridge, Dishwasher, Microwave Range Hood, Washer, Dryer, All Electric Light Fixtures, All Window Coverings & Shutters, Hwt Rental
Property Details
Facts for 94 Reginald Crescent, Markham
Status
Days on Market: 2
Last Status: Sold
Sold Date: Aug 19, 2017
Closed Date: Oct 27, 2017
Expiry Date: Nov 30, 2017
Sold Price: $722,000
Unavailable Date: Aug 19, 2017
Input Date: Aug 17, 2017
Prior LSC: Listing with no contract changes
Property
Status: Sale
Property Type: Semi-Detached
Style: 2-Storey
Size (sq ft): 1500
Age: 31-50
Area: Markham
Community: Markham Village
Availability Date: Flex
Inside
Bedrooms: 3
Bedrooms Plus: 1
Bathrooms: 4
Kitchens: 1
Rooms: 7
Den/Family Room: Yes
Air Conditioning: Central Air
Fireplace: Yes
Laundry Level: Lower
Washrooms: 4
Utilities
Electricity: Yes
Gas: Yes
Cable: Yes
Telephone: Yes
Building
Basement: Finished
Heat Type: Forced Air
Heat Source: Gas
Exterior: Brick
Water Supply: Municipal
Special Designation: Unknown
Other Structures: Garden Shed
Parking
Driveway: Mutual
Garage Spaces: 1
Garage Type: Attached
Covered Parking Spaces: 2
Total Parking Spaces: 3
Fees
Tax Year: 2017
Tax Legal Description: Pcl A-40, Sec M1488; Pt Blk A, Pl M1488, Part 4,
Taxes: $2,819
Highlights
Feature: Fenced Yard
Feature: Library
Feature: Park
Feature: Place Of Worship
Feature: Public Transit
Feature: School
Land
Cross Street: 9th Line & Rose Way
Municipality District: Markham
Fronting On: West
Pool: None
Sewer: Sewers
Lot Depth: 103.06 Feet
Lot Frontage: 23.5 Feet
Waterfront: None
Additional Media
- Virtual Tour: http://openhouse24.ca/vt/1563-94-reginald-crescent
Rooms
Room details for 94 Reginald Crescent, Markham
| Type | Dimensions | Description |
|---|---|---|
| Living Main | 3.54 x 5.62 | Laminate, Combined W/Dining, W/O To Deck |
| Dining Main | 2.36 x 3.02 | Large Closet, Combined W/Living, O/Looks Backyard |
| Kitchen Main | 2.20 x 5.10 | B/I Appliances, B/I Desk, Ceramic Back Splash |
| Family In Betwn | 3.02 x 5.50 | Fireplace, Broadloom, California Shutters |
| Master 2nd | 3.16 x 4.27 | 4 Pc Ensuite, His/Hers Closets, Broadloom |
| 2nd Br 2nd | 2.60 x 4.75 | B/I Closet, Broadloom, California Shutters |
| 3rd Br 2nd | 2.68 x 3.50 | B/I Closet, Laminate, California Shutters |
| 4th Br Bsmt | - | B/I Closet, Laminate |
| Rec Bsmt | - | 3 Pc Bath, Laminate |
| XXXXXXXX | XXX XX, XXXX |
XXXX XXX XXXX |
$XXX,XXX |
| XXX XX, XXXX |
XXXXXX XXX XXXX |
$XXX,XXX |
| XXXXXXXX XXXX | XXX XX, XXXX | $722,000 XXX XXXX |
| XXXXXXXX XXXXXX | XXX XX, XXXX | $649,900 XXX XXXX |

William Armstrong Public School
Elementary: PublicSt Kateri Tekakwitha Catholic Elementary School
Elementary: CatholicSt Joseph Catholic Elementary School
Elementary: CatholicReesor Park Public School
Elementary: PublicCornell Village Public School
Elementary: PublicLegacy Public School
Elementary: PublicBill Hogarth Secondary School
Secondary: PublicFather Michael McGivney Catholic Academy High School
Secondary: CatholicMiddlefield Collegiate Institute
Secondary: PublicSt Brother André Catholic High School
Secondary: CatholicMarkham District High School
Secondary: PublicBur Oak Secondary School
Secondary: Public

