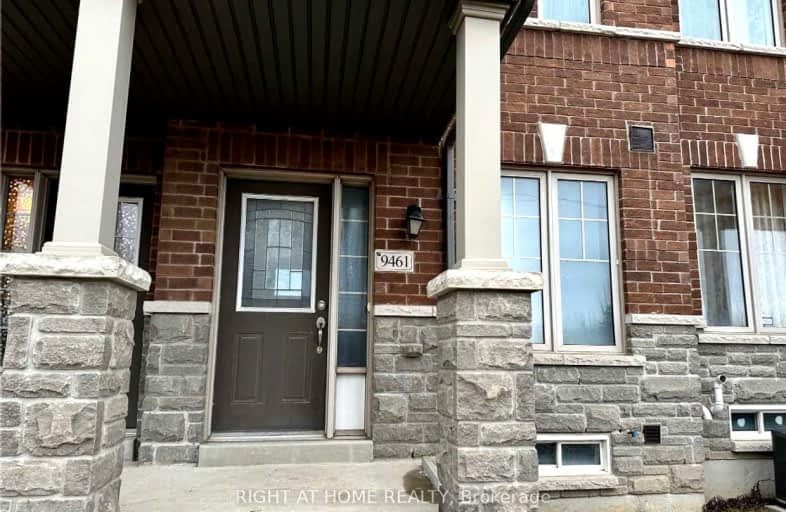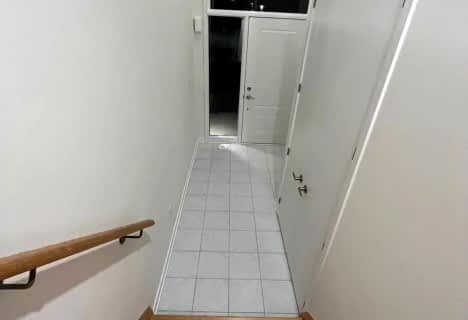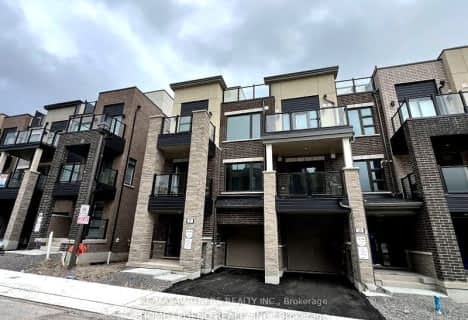Car-Dependent
- Almost all errands require a car.
Some Transit
- Most errands require a car.
Somewhat Bikeable
- Most errands require a car.

St Matthew Catholic Elementary School
Elementary: CatholicUnionville Public School
Elementary: PublicAll Saints Catholic Elementary School
Elementary: CatholicBeckett Farm Public School
Elementary: PublicWilliam Berczy Public School
Elementary: PublicCastlemore Elementary Public School
Elementary: PublicSt Augustine Catholic High School
Secondary: CatholicMarkville Secondary School
Secondary: PublicBill Crothers Secondary School
Secondary: PublicUnionville High School
Secondary: PublicBur Oak Secondary School
Secondary: PublicPierre Elliott Trudeau High School
Secondary: Public-
Rouge Valley Park
Hwy 48 and Hwy 7, Markham ON L3P 3C4 5.42km -
Milliken Park
5555 Steeles Ave E (btwn McCowan & Middlefield Rd.), Scarborough ON M9L 1S7 7.09km -
Richmond Green Sports Centre & Park
1300 Elgin Mills Rd E (at Leslie St.), Richmond Hill ON L4S 1M5 7.16km
-
HSBC
8390 Kennedy Rd (at Peachtree Plaza), Markham ON L3R 0W4 2.76km -
BMO Bank of Montreal
3993 Hwy 7 E (at Village Pkwy), Markham ON L3R 5M6 3.05km -
TD Bank Financial Group
8601 Warden Ave (at Highway 7 E), Markham ON L3R 0B5 3.25km
- 3 bath
- 3 bed
- 1500 sqft
4179 Major Mackenzie Drive East, Markham, Ontario • L6C 3L5 • Angus Glen














