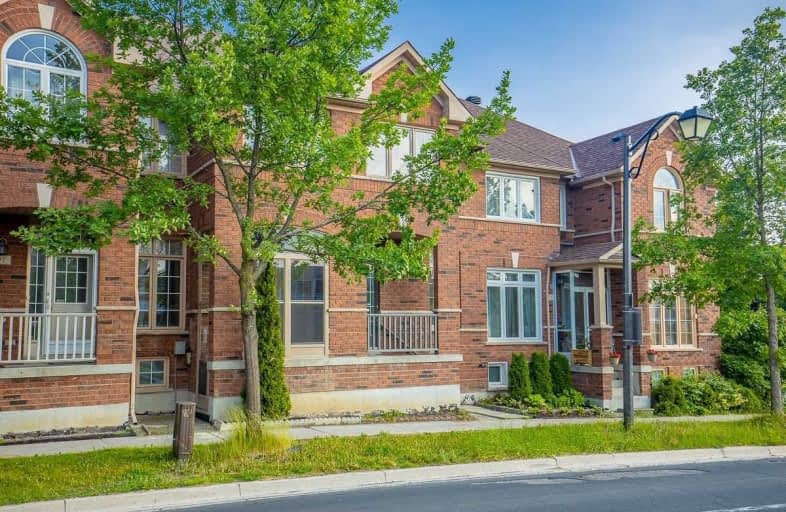
St Matthew Catholic Elementary School
Elementary: Catholic
1.67 km
Unionville Public School
Elementary: Public
1.63 km
All Saints Catholic Elementary School
Elementary: Catholic
0.89 km
Beckett Farm Public School
Elementary: Public
0.62 km
Castlemore Elementary Public School
Elementary: Public
1.20 km
Stonebridge Public School
Elementary: Public
1.31 km
St Augustine Catholic High School
Secondary: Catholic
3.96 km
Markville Secondary School
Secondary: Public
2.26 km
Bill Crothers Secondary School
Secondary: Public
3.43 km
Unionville High School
Secondary: Public
3.91 km
Bur Oak Secondary School
Secondary: Public
2.85 km
Pierre Elliott Trudeau High School
Secondary: Public
0.10 km





