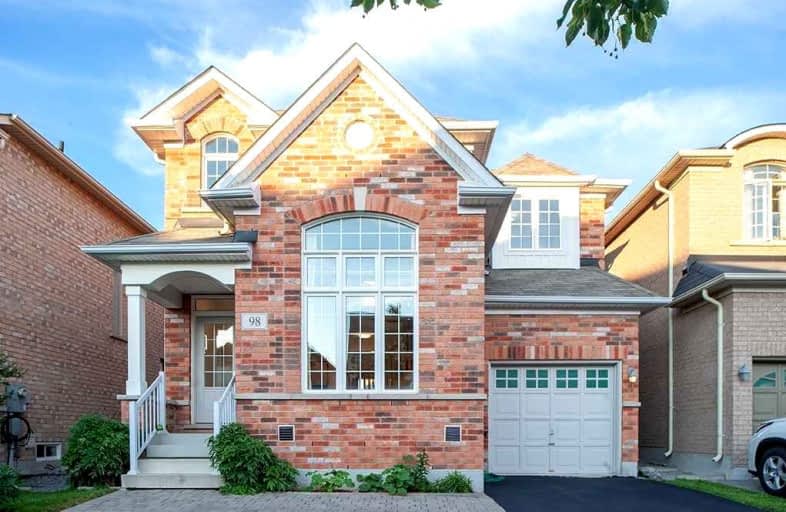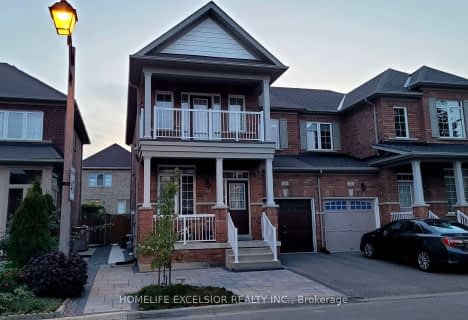
Wismer Public School
Elementary: Public
0.96 km
San Lorenzo Ruiz Catholic Elementary School
Elementary: Catholic
1.35 km
St Julia Billiart Catholic Elementary School
Elementary: Catholic
1.63 km
John McCrae Public School
Elementary: Public
1.28 km
Mount Joy Public School
Elementary: Public
1.26 km
Donald Cousens Public School
Elementary: Public
0.40 km
Bill Hogarth Secondary School
Secondary: Public
3.75 km
Markville Secondary School
Secondary: Public
3.53 km
St Brother André Catholic High School
Secondary: Catholic
1.88 km
Markham District High School
Secondary: Public
3.44 km
Bur Oak Secondary School
Secondary: Public
1.17 km
Pierre Elliott Trudeau High School
Secondary: Public
3.74 km










