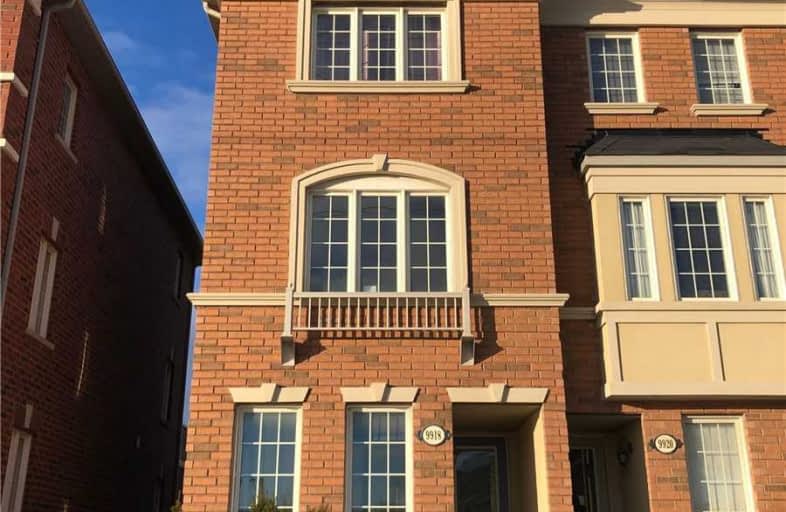Sold on Jan 09, 2020
Note: Property is not currently for sale or for rent.

-
Type: Att/Row/Twnhouse
-
Style: 3-Storey
-
Size: 1100 sqft
-
Lot Size: 17.98 x 73.82 Feet
-
Age: 6-15 years
-
Taxes: $3,408 per year
-
Days on Site: 3 Days
-
Added: Jan 06, 2020 (3 days on market)
-
Updated:
-
Last Checked: 3 months ago
-
MLS®#: N4661803
-
Listed By: Homelife landmark realty inc., brokerage
Rare, Freehold(No Maintenance Fee) Aspen Ridge End Unit Townhouse Located In Berczy Community. Approximately 1500Sf, 3 Bedroom And 3 Washrooms. Freshly Painted, Hardwood Floors Throughout, Large Terrace. Located Near Top Schools: Stonebridge P.S. And Pierre Elliott Trudeau H.S., Near Schools, Bus Stops, Restaurants, Walk-In Clinic , Plaza & More.
Extras
Stainless Steel Appliances( Fridge, Stove, Dishwasher, Hood Fan), Washer, Dryer, Existing Light Fixtures And Some Mounted Curtains, Hot Water Tank (Rental).
Property Details
Facts for 9918 McCowan Road, Markham
Status
Days on Market: 3
Last Status: Sold
Sold Date: Jan 09, 2020
Closed Date: Mar 02, 2020
Expiry Date: Apr 06, 2020
Sold Price: $720,000
Unavailable Date: Jan 09, 2020
Input Date: Jan 06, 2020
Prior LSC: Listing with no contract changes
Property
Status: Sale
Property Type: Att/Row/Twnhouse
Style: 3-Storey
Size (sq ft): 1100
Age: 6-15
Area: Markham
Community: Berczy
Inside
Bedrooms: 3
Bathrooms: 3
Kitchens: 1
Rooms: 7
Den/Family Room: No
Air Conditioning: Central Air
Fireplace: No
Laundry Level: Lower
Washrooms: 3
Building
Basement: Unfinished
Heat Type: Forced Air
Heat Source: Gas
Exterior: Brick
Water Supply: Municipal
Special Designation: Unknown
Parking
Driveway: Private
Garage Spaces: 1
Garage Type: Attached
Covered Parking Spaces: 1
Total Parking Spaces: 2
Fees
Tax Year: 2019
Tax Legal Description: Pl 65M4302 Pt Blk 11 Rp 65R33947 Pt 16
Taxes: $3,408
Highlights
Feature: Library
Feature: Park
Feature: Public Transit
Feature: Rec Centre
Feature: School
Feature: School Bus Route
Land
Cross Street: Mccowan & Major Mack
Municipality District: Markham
Fronting On: West
Pool: None
Sewer: Sewers
Lot Depth: 73.82 Feet
Lot Frontage: 17.98 Feet
Zoning: Residential
Rooms
Room details for 9918 McCowan Road, Markham
| Type | Dimensions | Description |
|---|---|---|
| Living 2nd | 3.66 x 5.77 | Hardwood Floor, Open Concept, Combined W/Dining |
| Dining 2nd | 2.62 x 4.32 | Hardwood Floor, Open Concept, Combined W/Living |
| Kitchen 2nd | 2.74 x 3.66 | Ceramic Floor, Open Concept, Stainless Steel Appl |
| Master 3rd | 2.90 x 3.66 | Hardwood Floor, 4 Pc Ensuite, Large Closet |
| 2nd Br 3rd | 2.75 x 3.66 | Hardwood Floor, 3 Pc Ensuite, Closet |
| 3rd Br Main | 3.45 x 2.42 | Hardwood Floor, Closet, Window |
| Breakfast 2nd | 2.11 x 3.66 | Ceramic Floor, Sliding Doors, W/O To Terrace |
| XXXXXXXX | XXX XX, XXXX |
XXXX XXX XXXX |
$XXX,XXX |
| XXX XX, XXXX |
XXXXXX XXX XXXX |
$XXX,XXX |
| XXXXXXXX XXXX | XXX XX, XXXX | $720,000 XXX XXXX |
| XXXXXXXX XXXXXX | XXX XX, XXXX | $688,000 XXX XXXX |

Fred Varley Public School
Elementary: PublicAll Saints Catholic Elementary School
Elementary: CatholicSan Lorenzo Ruiz Catholic Elementary School
Elementary: CatholicJohn McCrae Public School
Elementary: PublicCastlemore Elementary Public School
Elementary: PublicStonebridge Public School
Elementary: PublicMarkville Secondary School
Secondary: PublicSt Brother André Catholic High School
Secondary: CatholicBill Crothers Secondary School
Secondary: PublicMarkham District High School
Secondary: PublicBur Oak Secondary School
Secondary: PublicPierre Elliott Trudeau High School
Secondary: Public

