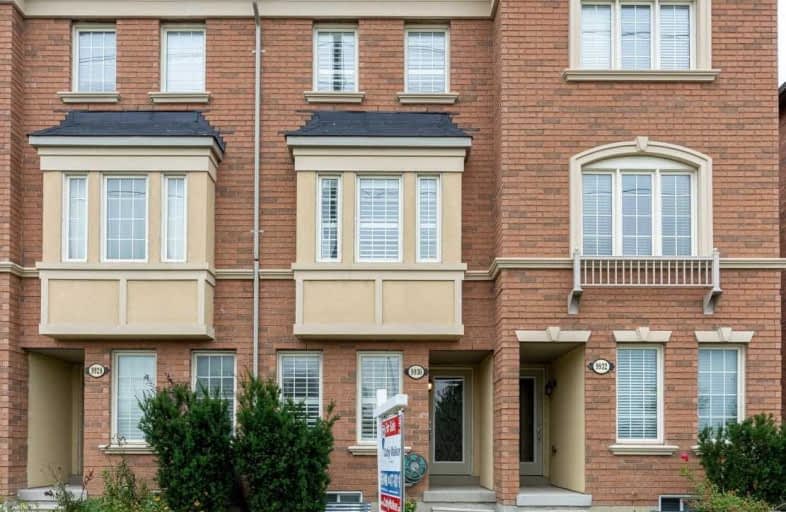Note: Property is not currently for sale or for rent.

-
Type: Att/Row/Twnhouse
-
Style: 3-Storey
-
Lot Size: 12.99 x 73.82 Feet
-
Age: No Data
-
Taxes: $3,135 per year
-
Days on Site: 40 Days
-
Added: Sep 09, 2020 (1 month on market)
-
Updated:
-
Last Checked: 3 months ago
-
MLS®#: N4905385
-
Listed By: Re/max all-stars realty inc., brokerage
Fully Upgraded, Bright & Spacious Freehold Townhome In Prestigous Berczy Community! Built By Award Winning Aspen-Homes, This 3 Br/3.5 Bath Townhome Offers High Ceilings & Open Concept Main Living Areas, Hardwood Floors & Staircases, Upgraded Kitchen W Granite & Stainless Appliances, Potlights, Shutters, Ground Level Bedrm + 2 Upper Level Bedrms W Full Ensuites, Large West Facing Terrace, A Fin Bsmt W 3 Pc Bath &Lndry, & Direct Grg Access + Additional Parking.
Extras
No Maintenance Fees. Close To Excellent Elementary & High Schools, Community Centre, Library, Parks, Shopping, Go Train & More. Transit At Your Door. Ideal Work From Home Space. Freshly Painted, Stylish & Move-In Ready.
Property Details
Facts for 9930 McCowan Road, Markham
Status
Days on Market: 40
Last Status: Sold
Sold Date: Oct 19, 2020
Closed Date: Dec 17, 2020
Expiry Date: Nov 09, 2020
Sold Price: $750,000
Unavailable Date: Oct 19, 2020
Input Date: Sep 10, 2020
Prior LSC: Listing with no contract changes
Property
Status: Sale
Property Type: Att/Row/Twnhouse
Style: 3-Storey
Area: Markham
Community: Berczy
Availability Date: End Oct/Tba
Inside
Bedrooms: 3
Bathrooms: 4
Kitchens: 1
Rooms: 3
Den/Family Room: No
Air Conditioning: Central Air
Fireplace: No
Washrooms: 4
Building
Basement: Finished
Heat Type: Forced Air
Heat Source: Gas
Exterior: Brick
Water Supply: Municipal
Special Designation: Unknown
Parking
Driveway: Private
Garage Spaces: 1
Garage Type: Attached
Covered Parking Spaces: 1
Total Parking Spaces: 2
Fees
Tax Year: 2020
Tax Legal Description: Pt Blk 11, Plan 65M4302, Pt 10, 65R33947, Subject
Taxes: $3,135
Highlights
Feature: Grnbelt/Cons
Feature: Park
Feature: Public Transit
Feature: Ravine
Feature: Rec Centre
Feature: School
Land
Cross Street: Mccowan & Major Mack
Municipality District: Markham
Fronting On: West
Pool: None
Sewer: Sewers
Lot Depth: 73.82 Feet
Lot Frontage: 12.99 Feet
Additional Media
- Virtual Tour: https://www.pfretour.com/mls/94233
Rooms
Room details for 9930 McCowan Road, Markham
| Type | Dimensions | Description |
|---|---|---|
| Kitchen Main | 3.32 x 3.62 | Granite Counter, Stainless Steel Appl, Centre Island |
| Dining Main | 3.66 x 7.59 | Hardwood Floor, Combined W/Living, Irregular Rm |
| Living Main | 3.66 x 7.59 | Hardwood Floor, Combined W/Dining, Pot Lights |
| Other Main | 3.66 x 3.94 | West View |
| Master 2nd | 3.36 x 3.64 | 4 Pc Ensuite, Double Closet, Hardwood Floor |
| 2nd Br 2nd | 3.65 x 3.22 | 3 Pc Ensuite, Double Closet, Hardwood Floor |
| 3rd Br Ground | 3.86 x 2.39 | Hardwood Floor, W/I Closet, 2 Pc Bath |
| Rec Bsmt | 3.95 x 2.17 | Laminate, 3 Pc Bath, His/Hers Closets |
| XXXXXXXX | XXX XX, XXXX |
XXXX XXX XXXX |
$XXX,XXX |
| XXX XX, XXXX |
XXXXXX XXX XXXX |
$XXX,XXX | |
| XXXXXXXX | XXX XX, XXXX |
XXXXXX XXX XXXX |
$X,XXX |
| XXX XX, XXXX |
XXXXXX XXX XXXX |
$X,XXX | |
| XXXXXXXX | XXX XX, XXXX |
XXXXXX XXX XXXX |
$X,XXX |
| XXX XX, XXXX |
XXXXXX XXX XXXX |
$X,XXX |
| XXXXXXXX XXXX | XXX XX, XXXX | $750,000 XXX XXXX |
| XXXXXXXX XXXXXX | XXX XX, XXXX | $775,000 XXX XXXX |
| XXXXXXXX XXXXXX | XXX XX, XXXX | $2,100 XXX XXXX |
| XXXXXXXX XXXXXX | XXX XX, XXXX | $2,100 XXX XXXX |
| XXXXXXXX XXXXXX | XXX XX, XXXX | $1,900 XXX XXXX |
| XXXXXXXX XXXXXX | XXX XX, XXXX | $1,900 XXX XXXX |

Fred Varley Public School
Elementary: PublicAll Saints Catholic Elementary School
Elementary: CatholicSan Lorenzo Ruiz Catholic Elementary School
Elementary: CatholicJohn McCrae Public School
Elementary: PublicCastlemore Elementary Public School
Elementary: PublicStonebridge Public School
Elementary: PublicMarkville Secondary School
Secondary: PublicSt Brother André Catholic High School
Secondary: CatholicBill Crothers Secondary School
Secondary: PublicMarkham District High School
Secondary: PublicBur Oak Secondary School
Secondary: PublicPierre Elliott Trudeau High School
Secondary: Public- 3 bath
- 3 bed
27 Water Street, Markham, Ontario • L3P 1N3 • Markham Village
- 4 bath
- 3 bed
14 Hyderabad Lane, Markham, Ontario • L6E 0T8 • Greensborough




