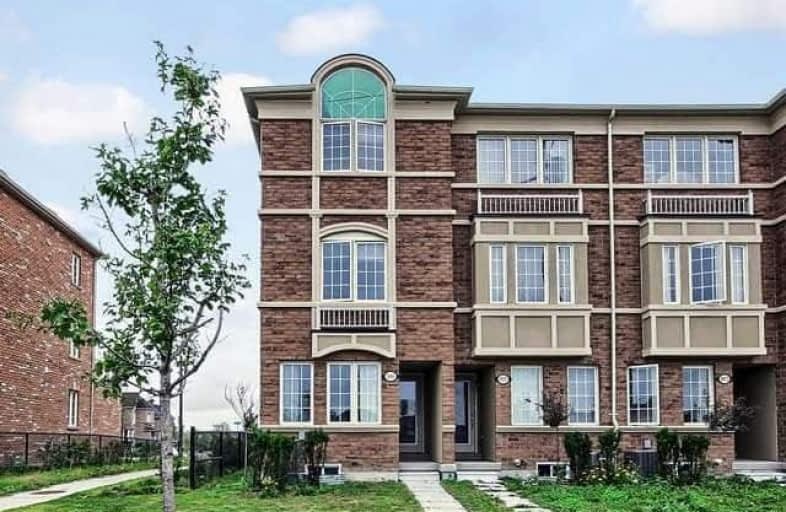Note: Property is not currently for sale or for rent.

-
Type: Att/Row/Twnhouse
-
Style: 3-Storey
-
Lease Term: 1 Year
-
Possession: Tba
-
All Inclusive: N
-
Lot Size: 0 x 0
-
Age: No Data
-
Days on Site: 57 Days
-
Added: Sep 07, 2019 (1 month on market)
-
Updated:
-
Last Checked: 1 month ago
-
MLS®#: N3940787
-
Listed By: Landpower real estate ltd., brokerage
***Convenient Location!!!*** End Unit Townhouse In The Highly Sought Berczy Area. Laminate Thru Out The House, 3Bdroms. Big Eat-In Kitchen With Stainless Steel Appliances With Walk-Out To A Outdoor Patio. High Ranking School Zone: Sir John A Macdonald & Sir Wilfred Laurier French Immersion Elementary & Pierre Elliott Trudeau French Immersion High School. 2 Parkings
Extras
Use Of Existing Stainless Steel Stove, Fridge, Dishwasher, Hood Fan. All Electrical Light Fixtures & Window Coverings, Garage Door Opener.
Property Details
Facts for 9968 McCowan Road, Markham
Status
Days on Market: 57
Last Status: Leased
Sold Date: Nov 24, 2017
Closed Date: Dec 04, 2017
Expiry Date: Nov 30, 2017
Sold Price: $1,700
Unavailable Date: Nov 24, 2017
Input Date: Sep 28, 2017
Property
Status: Lease
Property Type: Att/Row/Twnhouse
Style: 3-Storey
Area: Markham
Community: Berczy
Availability Date: Tba
Inside
Bedrooms: 3
Bathrooms: 3
Kitchens: 1
Rooms: 5
Den/Family Room: No
Air Conditioning: Central Air
Fireplace: No
Laundry: Ensuite
Washrooms: 3
Utilities
Utilities Included: N
Building
Basement: Unfinished
Heat Type: Forced Air
Heat Source: Gas
Exterior: Brick
Private Entrance: Y
Water Supply: Municipal
Special Designation: Unknown
Parking
Driveway: Private
Parking Included: Yes
Garage Spaces: 1
Garage Type: Built-In
Covered Parking Spaces: 1
Total Parking Spaces: 2
Fees
Cable Included: No
Central A/C Included: No
Common Elements Included: No
Heating Included: No
Hydro Included: No
Water Included: No
Land
Cross Street: Mccowan/ Major Mac
Municipality District: Markham
Fronting On: West
Pool: None
Sewer: Sewers
Payment Frequency: Monthly
Rooms
Room details for 9968 McCowan Road, Markham
| Type | Dimensions | Description |
|---|---|---|
| Living 2nd | - | Combined W/Dining, Laminate, Window |
| Kitchen 2nd | - | Eat-In Kitchen, Stainless Steel Appl, W/O To Patio |
| Master 3rd | - | Ensuite Bath, Large Window, Laminate |
| Br 3rd | - | Ensuite Bath, Large Window, Laminate |
| Br Ground | - | 2 Pc Bath, Closet, Access To Garage |
| XXXXXXXX | XXX XX, XXXX |
XXXXXX XXX XXXX |
$X,XXX |
| XXX XX, XXXX |
XXXXXX XXX XXXX |
$X,XXX | |
| XXXXXXXX | XXX XX, XXXX |
XXXX XXX XXXX |
$XXX,XXX |
| XXX XX, XXXX |
XXXXXX XXX XXXX |
$XXX,XXX |
| XXXXXXXX XXXXXX | XXX XX, XXXX | $1,700 XXX XXXX |
| XXXXXXXX XXXXXX | XXX XX, XXXX | $1,780 XXX XXXX |
| XXXXXXXX XXXX | XXX XX, XXXX | $563,000 XXX XXXX |
| XXXXXXXX XXXXXX | XXX XX, XXXX | $570,000 XXX XXXX |

Fred Varley Public School
Elementary: PublicAll Saints Catholic Elementary School
Elementary: CatholicSan Lorenzo Ruiz Catholic Elementary School
Elementary: CatholicJohn McCrae Public School
Elementary: PublicCastlemore Elementary Public School
Elementary: PublicStonebridge Public School
Elementary: PublicMarkville Secondary School
Secondary: PublicSt Brother André Catholic High School
Secondary: CatholicBill Crothers Secondary School
Secondary: PublicMarkham District High School
Secondary: PublicBur Oak Secondary School
Secondary: PublicPierre Elliott Trudeau High School
Secondary: Public

