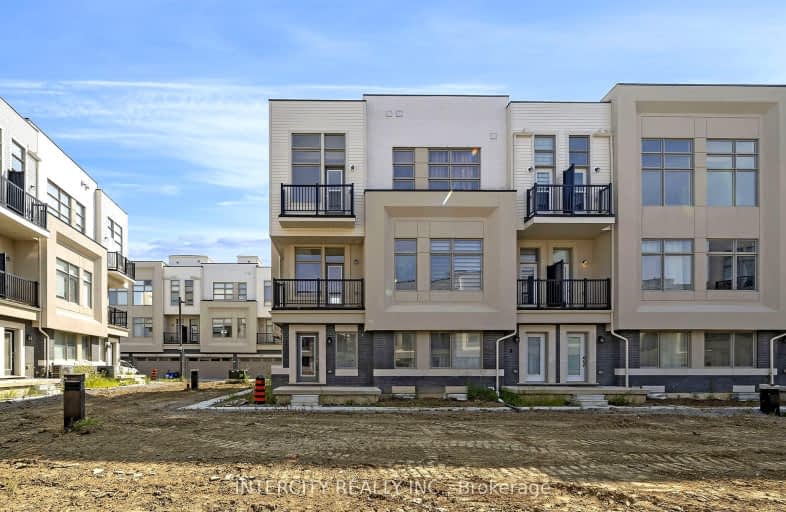Sold on Oct 04, 2024
Note: Property is not currently for sale or for rent.

-
Type: Att/Row/Twnhouse
-
Style: 2 1/2 Storey
-
Size: 2000 sqft
-
Lot Size: 21 x 61 Feet
-
Age: New
-
Days on Site: 92 Days
-
Added: Jul 04, 2024 (3 months on market)
-
Updated:
-
Last Checked: 1 month ago
-
MLS®#: N9012555
-
Listed By: Intercity realty inc.
Buy Direct From Builders Inventory! This remarkable brand new never lived in Watermark unit townhome offers over 2,440 Sq. Ft. of living space and features 4 bedrooms. Your kitchen is the perfect space for entertaining as it connects to the combined living/dining space and the expansive great room creating an inviting setting for gatherings with family and friends. Additionally, the rooftop terrace offers a perfect spot for outdoor entertaining. Positioned for convenience, this home sits close to schools, bustling shopping centers, and offers seamless access to Hwy 404 & Hwy 7.
Property Details
Facts for 28 Alan Francis Lane, Markham
Status
Days on Market: 92
Last Status: Sold
Sold Date: Oct 04, 2024
Closed Date: Nov 14, 2024
Expiry Date: Dec 31, 2024
Sold Price: $1,400,000
Unavailable Date: Oct 04, 2024
Input Date: Jul 04, 2024
Property
Status: Sale
Property Type: Att/Row/Twnhouse
Style: 2 1/2 Storey
Size (sq ft): 2000
Age: New
Area: Markham
Community: Cachet
Availability Date: Immediate
Inside
Bedrooms: 3
Bathrooms: 4
Kitchens: 1
Rooms: 7
Den/Family Room: Yes
Air Conditioning: Central Air
Fireplace: No
Laundry Level: Upper
Washrooms: 4
Utilities
Electricity: Yes
Gas: Yes
Cable: Yes
Building
Basement: Unfinished
Heat Type: Forced Air
Heat Source: Gas
Exterior: Brick
Exterior: Stucco/Plaster
Water Supply: Municipal
Special Designation: Unknown
Parking
Driveway: None
Garage Spaces: 2
Garage Type: Built-In
Total Parking Spaces: 2
Fees
Tax Year: 2024
Tax Legal Description: Block 13 Unit 70, Plan 5M-3925
Additional Mo Fees: 104.92
Highlights
Feature: Park
Feature: Public Transit
Feature: School
Land
Cross Street: Woodbine Ave & 16th
Municipality District: Markham
Fronting On: East
Parcel of Tied Land: Y
Pool: None
Sewer: Sewers
Lot Depth: 61 Feet
Lot Frontage: 21 Feet
Acres: < .50
Additional Media
- Virtual Tour: https://www.myvisuallistings.com/vtnb/349887
Rooms
Room details for 28 Alan Francis Lane, Markham
| Type | Dimensions | Description |
|---|---|---|
| 4th Br Ground | 10.17 x 10.01 | Laminate, Closet, Window |
| Kitchen Main | 11.32 x 11.68 | Tile Floor, Breakfast Bar |
| Living Main | 16.99 x 13.32 | Combined W/Dining |
| Great Rm Main | 8.07 x 10.17 | Laminate, W/O To Balcony |
| Prim Bdrm Main | 14.01 x 11.15 | Laminate, 4 Pc Ensuite, W/I Closet |
| 2nd Br 2nd | 10.01 x 8.17 | Laminate, Closet |
| 3rd Br 2nd | 10.24 x 8.50 | Laminate, Closet |
| Bathroom Ground | - | 3 Pc Bath |
| Bathroom Main | - | 2 Pc Bath |
| Bathroom 2nd | - | 4 Pc Ensuite |
| Bathroom 2nd | - | 4 Pc Bath |
| Laundry 2nd | - |
| XXXXXXXX | XXX XX, XXXX |
XXXXXX XXX XXXX |
$X,XXX,XXX |
| XXXXXXXX XXXXXX | XXX XX, XXXX | $1,499,990 XXX XXXX |
Car-Dependent
- Almost all errands require a car.

École élémentaire publique L'Héritage
Elementary: PublicChar-Lan Intermediate School
Elementary: PublicSt Peter's School
Elementary: CatholicHoly Trinity Catholic Elementary School
Elementary: CatholicÉcole élémentaire catholique de l'Ange-Gardien
Elementary: CatholicWilliamstown Public School
Elementary: PublicÉcole secondaire publique L'Héritage
Secondary: PublicCharlottenburgh and Lancaster District High School
Secondary: PublicSt Lawrence Secondary School
Secondary: PublicÉcole secondaire catholique La Citadelle
Secondary: CatholicHoly Trinity Catholic Secondary School
Secondary: CatholicCornwall Collegiate and Vocational School
Secondary: Public

