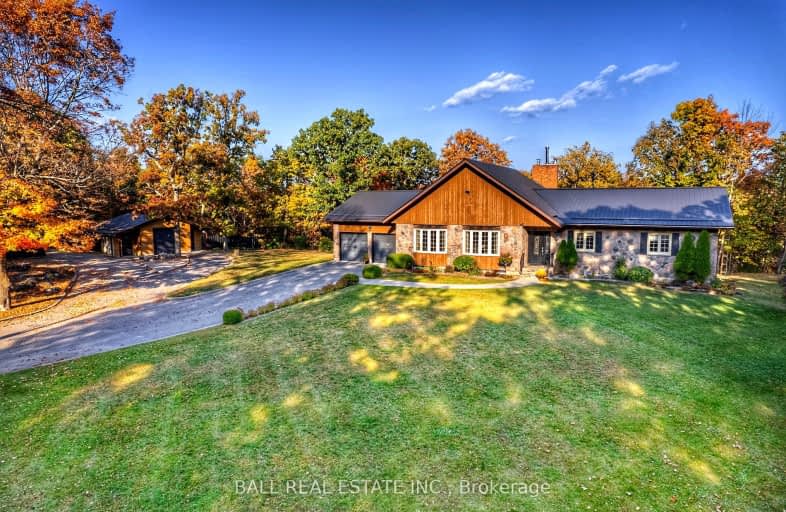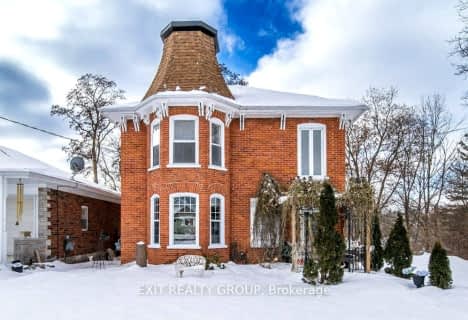Car-Dependent
- Almost all errands require a car.
Somewhat Bikeable
- Most errands require a car.

Earl Prentice Public School
Elementary: PublicMarmora Senior Public School
Elementary: PublicSacred Heart Catholic School
Elementary: CatholicKent Public School
Elementary: PublicHavelock-Belmont Public School
Elementary: PublicHillcrest Public School
Elementary: PublicÉcole secondaire publique Marc-Garneau
Secondary: PublicNorwood District High School
Secondary: PublicSt Paul Catholic Secondary School
Secondary: CatholicCampbellford District High School
Secondary: PublicCentre Hastings Secondary School
Secondary: PublicTrenton High School
Secondary: Public-
Marmora Memorial Park
9 Matthew St, Marmora ON 0.92km -
Crowe River Conservation Area
670 Crowe River Rd, Marmora ON K0K 2M0 13.19km -
Lower Healey Falls
Campbellford ON 14.76km
-
TD Bank Financial Group
36 Forsythe St, Marmora ON K0K 2M0 1.1km -
CIBC
1672 Hwy 7, Peterborough ON K9J 6X6 8.22km -
TD Canada Trust Branch and ATM
40 Ottawa St W, Havelock ON K0L 1Z0 16.83km
- 3 bath
- 4 bed
- 2000 sqft
433 Marble Point Road, Marmora and Lake, Ontario • K0K 2M0 • Marmora and Lake
- 2 bath
- 3 bed
- 1500 sqft
86 Caverly Lane, Marmora and Lake, Ontario • K0K 2M0 • Marmora and Lake
- 2 bath
- 4 bed
- 2000 sqft
57 McCleary Road, Marmora and Lake, Ontario • K0K 2M0 • Marmora and Lake












