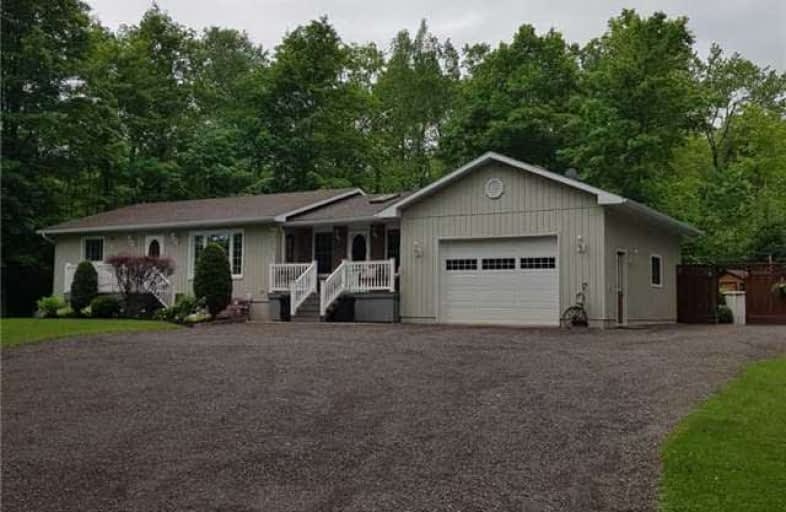Sold on Jun 10, 2018
Note: Property is not currently for sale or for rent.

-
Type: Detached
-
Style: Bungalow
-
Lot Size: 455.51 x 0 Feet
-
Age: No Data
-
Taxes: $2,200 per year
-
Days on Site: 4 Days
-
Added: Sep 07, 2019 (4 days on market)
-
Updated:
-
Last Checked: 2 months ago
-
MLS®#: X4152739
-
Listed By: Homelife superior realty inc., brokerage
Immaculate Home In The Beautiful Riverside Pines W/ Deeded Access To Crowe River. Absolutely Gorgeous Interior, Designed Perfectly For The New Buyer. Oak Flrs, Oak Kit That Has A W/O To Patio For Exterior O/L A Screened In Gazebo W/ Manicured Gardens & Lawns. For Entertaining A 24 Ft Pool W/ Lrg Deck & Taziki Bar. Lr On The Main Flr W/ A Deck O/L The Front Gardens, Den On The Main Flr W/ Deck, & A W/O To The Heated Garage, 2 Lrg Baths W/ Jacuzzi Tub On The...
Extras
...Main & 2 Amazing Decorative Great Size Bdrms. Newer Windows Thru Out 3Yrs Old, Propane Furnace 3Yrs Old Plus The Full Bsmt Features Fam Rm, 2 Bdrms Or Change One Into An Office. Not A Thing To Do With This Home. Sit Back & Entertain!
Property Details
Facts for 48 Arrowhead Road South, Marmora and Lake
Status
Days on Market: 4
Last Status: Sold
Sold Date: Jun 10, 2018
Closed Date: Sep 28, 2018
Expiry Date: Sep 30, 2018
Sold Price: $460,000
Unavailable Date: Jun 10, 2018
Input Date: Jun 06, 2018
Property
Status: Sale
Property Type: Detached
Style: Bungalow
Area: Marmora and Lake
Availability Date: Tbd
Inside
Bedrooms: 4
Bathrooms: 3
Kitchens: 1
Rooms: 7
Den/Family Room: Yes
Air Conditioning: None
Fireplace: Yes
Washrooms: 3
Building
Basement: Full
Heat Type: Forced Air
Heat Source: Propane
Exterior: Brick
Exterior: Shingle
Water Supply: Well
Special Designation: Unknown
Other Structures: Workshop
Parking
Driveway: Pvt Double
Garage Spaces: 1
Garage Type: Attached
Covered Parking Spaces: 10
Total Parking Spaces: 10
Fees
Tax Year: 2018
Tax Legal Description: Pcl 38-1 Sec M72; Lot 38 Pl M72 Marmora And...
Taxes: $2,200
Highlights
Feature: School
Land
Cross Street: River Heights & Arro
Municipality District: Marmora and Lake
Fronting On: West
Pool: Abv Grnd
Sewer: Septic
Lot Frontage: 455.51 Feet
Lot Irregularities: Irregular
Zoning: Residential
Rooms
Room details for 48 Arrowhead Road South, Marmora and Lake
| Type | Dimensions | Description |
|---|---|---|
| Kitchen Main | 3.96 x 5.42 | W/O To Patio |
| Living Main | 3.65 x 5.79 | |
| Master Main | 3.65 x 3.96 | |
| 2nd Br Main | 2.74 x 4.51 | |
| Den Main | 3.53 x 4.75 | W/O To Deck |
| Family Lower | 3.77 x 6.00 | |
| 3rd Br Lower | 3.96 x 4.87 | |
| 4th Br Lower | 3.44 x 4.14 | |
| Utility Lower | 3.96 x 4.80 |
| XXXXXXXX | XXX XX, XXXX |
XXXX XXX XXXX |
$XXX,XXX |
| XXX XX, XXXX |
XXXXXX XXX XXXX |
$XXX,XXX |
| XXXXXXXX XXXX | XXX XX, XXXX | $460,000 XXX XXXX |
| XXXXXXXX XXXXXX | XXX XX, XXXX | $470,000 XXX XXXX |

Earl Prentice Public School
Elementary: PublicMarmora Senior Public School
Elementary: PublicSacred Heart Catholic School
Elementary: CatholicSt. Mary Catholic Elementary School
Elementary: CatholicKent Public School
Elementary: PublicHillcrest Public School
Elementary: PublicÉcole secondaire publique Marc-Garneau
Secondary: PublicNorwood District High School
Secondary: PublicSt Paul Catholic Secondary School
Secondary: CatholicCampbellford District High School
Secondary: PublicCentre Hastings Secondary School
Secondary: PublicTrenton High School
Secondary: Public- 2 bath
- 4 bed
20 Crawford Drive North, Marmora and Lake, Ontario • K0K 2M0 • Marmora and Lake



