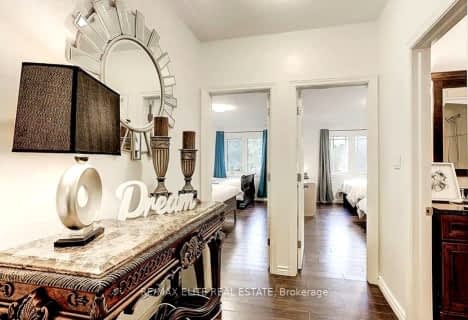Removed on Jul 13, 2016
Note: Property is not currently for sale or for rent.

-
Type: Detached
-
Style: 2-Storey
-
Size: 3000 sqft
-
Lease Term: 1 Year
-
Possession: 60 Days/Tba
-
All Inclusive: N
-
Lot Size: 77.33 x 244.29 Feet
-
Age: 16-30 years
-
Days on Site: 15 Days
-
Added: Jun 28, 2016 (2 weeks on market)
-
Updated:
-
Last Checked: 2 months ago
-
MLS®#: N3537809
-
Listed By: Re/max infinite inc., brokerage
**Magnificent 3-Garage 3326 Sqft Custom-Made Home In An Exclusive Enclave At Preston Lake 36,683 Sqft Premium Lot At The End Of Cul De Sac W/Deeded Lake Access**Spacious & Bright 4 Bdrm**Gourmet Kit.W/Granite Ctop,Bksp,Ctral Island **Absolutely Private & Fully Ldscpd Bkyd W/Extensive Stone Patio, Hot Tub & Water Features** Hdwd Flrs Thru-Out**Crown Mldg On Main**Mstr W/5Pc Ensuite + W/I Closets**Perfect Layout**Fully Finished Bsmt W/Rec.& Games**Rare To Miss!
Extras
S/S Fridge,Stove,Range Hd, B/I D/W, Washer & Dryer, All Elfs, All Wdw Cvrgs, Cac, Gb&E, Water Softener, Agdo & Remotes, Tons Of Upgrades & Much More To List, Must See!
Property Details
Facts for 21 Reesor Place, Whitchurch Stouffville
Status
Days on Market: 15
Last Status: Suspended
Sold Date: Jan 01, 0001
Closed Date: Jan 01, 0001
Expiry Date: Oct 30, 2016
Unavailable Date: Jul 13, 2016
Input Date: Jun 28, 2016
Property
Status: Lease
Property Type: Detached
Style: 2-Storey
Size (sq ft): 3000
Age: 16-30
Area: Whitchurch Stouffville
Community: Rural Whitchurch-Stouffville
Availability Date: 60 Days/Tba
Inside
Bedrooms: 4
Bathrooms: 4
Kitchens: 1
Rooms: 10
Den/Family Room: Yes
Air Conditioning: Central Air
Fireplace: Yes
Laundry: Ensuite
Washrooms: 4
Utilities
Utilities Included: N
Building
Basement: Finished
Heat Type: Forced Air
Heat Source: Gas
Exterior: Brick
Private Entrance: Y
Water Supply: Well
Special Designation: Unknown
Parking
Driveway: Private
Parking Included: Yes
Garage Spaces: 3
Garage Type: Attached
Covered Parking Spaces: 9
Fees
Cable Included: No
Central A/C Included: Yes
Common Elements Included: No
Heating Included: No
Hydro Included: No
Water Included: Yes
Land
Cross Street: Woodbine / Bloomingt
Municipality District: Whitchurch-Stouffville
Fronting On: East
Pool: None
Sewer: Septic
Lot Depth: 244.29 Feet
Lot Frontage: 77.33 Feet
Lot Irregularities: N 202.63; E. 327.43 A
Acres: .50-1.99
Payment Frequency: Monthly
Rooms
Room details for 21 Reesor Place, Whitchurch Stouffville
| Type | Dimensions | Description |
|---|---|---|
| Living Ground | 3.38 x 4.29 | Hardwood Floor, Crown Moulding |
| Dining Ground | 4.26 x 4.80 | Hardwood Floor, Crown Moulding |
| Kitchen Ground | 4.24 x 6.36 | Ceramic Floor, Centre Island, Granite Counter |
| Breakfast Ground | 6.36 x 4.24 | Ceramic Floor, Combined W/Family, W/O To Patio |
| Family Ground | 4.36 x 6.27 | Hardwood Floor, Crown Moulding, Fireplace |
| Master 2nd | 4.29 x 5.18 | Hardwood Floor, 4 Pc Ensuite, W/I Closet |
| 2nd Br 2nd | 4.31 x 4.67 | Hardwood Floor, 4 Pc Ensuite, W/I Closet |
| 3rd Br 2nd | 3.53 x 3.88 | Hardwood Floor, 5 Pc Bath, Double Closet |
| 4th Br 2nd | 3.40 x 3.55 | Hardwood Floor, Double Closet, Window |
| Library 2nd | 2.65 x 3.03 | Hardwood Floor |
| Rec Bsmt | 4.24 x 6.88 | Broadloom, Wainscotting |
| Games Bsmt | 4.14 x 6.14 | Broadloom, Wainscotting |
| XXXXXXXX | XXX XX, XXXX |
XXXX XXX XXXX |
$X,XXX,XXX |
| XXX XX, XXXX |
XXXXXX XXX XXXX |
$X,XXX,XXX | |
| XXXXXXXX | XXX XX, XXXX |
XXXXXXX XXX XXXX |
|
| XXX XX, XXXX |
XXXXXX XXX XXXX |
$X,XXX | |
| XXXXXXXX | XXX XX, XXXX |
XXXX XXX XXXX |
$X,XXX,XXX |
| XXX XX, XXXX |
XXXXXX XXX XXXX |
$X,XXX,XXX | |
| XXXXXXXX | XXX XX, XXXX |
XXXXXXX XXX XXXX |
|
| XXX XX, XXXX |
XXXXXX XXX XXXX |
$X,XXX | |
| XXXXXXXX | XXX XX, XXXX |
XXXXXXXX XXX XXXX |
|
| XXX XX, XXXX |
XXXXXX XXX XXXX |
$X,XXX |
| XXXXXXXX XXXX | XXX XX, XXXX | $1,888,787 XXX XXXX |
| XXXXXXXX XXXXXX | XXX XX, XXXX | $2,188,000 XXX XXXX |
| XXXXXXXX XXXXXXX | XXX XX, XXXX | XXX XXXX |
| XXXXXXXX XXXXXX | XXX XX, XXXX | $3,850 XXX XXXX |
| XXXXXXXX XXXX | XXX XX, XXXX | $1,750,000 XXX XXXX |
| XXXXXXXX XXXXXX | XXX XX, XXXX | $1,788,000 XXX XXXX |
| XXXXXXXX XXXXXXX | XXX XX, XXXX | XXX XXXX |
| XXXXXXXX XXXXXX | XXX XX, XXXX | $3,850 XXX XXXX |
| XXXXXXXX XXXXXXXX | XXX XX, XXXX | XXX XXXX |
| XXXXXXXX XXXXXX | XXX XX, XXXX | $3,800 XXX XXXX |

Whitchurch Highlands Public School
Elementary: PublicHoly Spirit Catholic Elementary School
Elementary: CatholicAurora Grove Public School
Elementary: PublicRick Hansen Public School
Elementary: PublicLake Wilcox Public School
Elementary: PublicHartman Public School
Elementary: PublicACCESS Program
Secondary: PublicDr G W Williams Secondary School
Secondary: PublicRichmond Green Secondary School
Secondary: PublicCardinal Carter Catholic Secondary School
Secondary: CatholicNewmarket High School
Secondary: PublicSt Maximilian Kolbe High School
Secondary: Catholic- 2 bath
- 4 bed
B-3325 Vandorf Sideroad, Whitchurch Stouffville, Ontario • L4A 7X5 • Rural Whitchurch-Stouffville

