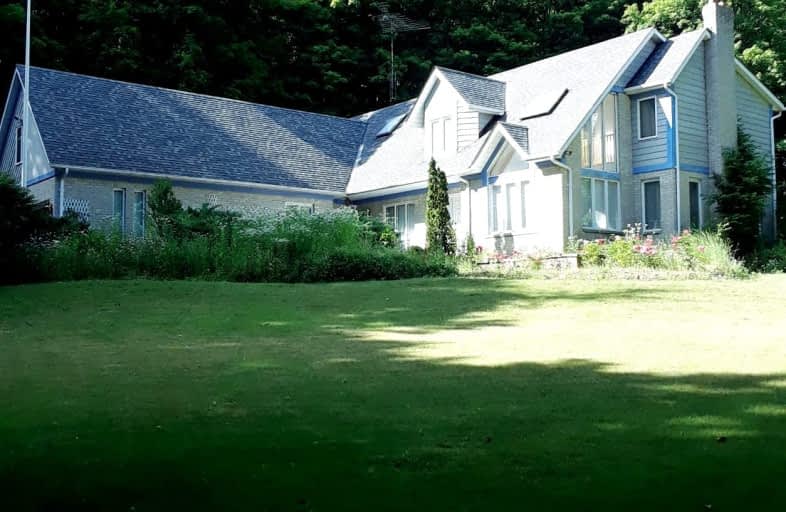Added 4 months ago

-
Type: Detached
-
Style: 2-Storey
-
Size: 3500 sqft
-
Lease Term: 1 Year
-
Possession: No Data
-
All Inclusive: No Data
-
Lot Size: 252 x 565.74 Feet
-
Age: No Data
-
Days on Site: 13 Days
-
Added: Feb 18, 2025 (4 months ago)
-
Updated:
-
Last Checked: 3 months ago
-
MLS®#: N11978334
-
Listed By: Oracle group realty
Cottage Vibe W/Out The Cottage Drive! Large 5 Acre Treed Lot On Quiet Exclusive Court. Eat-In Kitch With Skylight Cathedral Ceiling & W/Out To Large Deck O/Looking Serene Backyard, Forest Trails; Exquisite 2 Storey Solarium With Cathedral Ceiling Cascades Light Thru Living Room & Master Bedroom With French Doors & Charming Juliet Balcony O/Looking Solarium. Finished Bsmt. Tremendous Privacy In A Mature, Quiet Location, Close To 404 & 407For Easy Access. Wonderful Location For Family/Commuters - About 45 Min To Downtown.
Upcoming Open Houses
We do not have information on any open houses currently scheduled.
Schedule a Private Tour -
Contact Us
Property Details
Facts for 10 Skyridge Court, Whitchurch Stouffville
Property
Status: Lease
Property Type: Detached
Style: 2-Storey
Size (sq ft): 3500
Area: Whitchurch Stouffville
Community: Rural Whitchurch-Stouffville
Inside
Bedrooms: 6
Bathrooms: 3
Kitchens: 1
Rooms: 12
Den/Family Room: Yes
Air Conditioning: Central Air
Fireplace: Yes
Laundry Level: Main
Central Vacuum: Y
Washrooms: 3
Utilities
Electricity: Yes
Gas: Yes
Cable: Available
Telephone: Available
Building
Basement: Full
Heat Type: Forced Air
Heat Source: Gas
Exterior: Brick
Exterior: Wood
Elevator: N
Private Entrance: Y
Water Supply Type: Drilled Well
Water Supply: Well
Special Designation: Unknown
Parking
Driveway: Private
Parking Included: Yes
Garage Spaces: 2
Garage Type: Attached
Covered Parking Spaces: 10
Total Parking Spaces: 12
Highlights
Feature: Cul De Sac
Feature: Golf
Feature: Grnbelt/Conserv
Feature: Lake/Pond
Feature: Public Transit
Feature: Wooded/Treed
Land
Cross Street: Woodbine Avenue & Be
Municipality District: Whitchurch-Stouffville
Fronting On: North
Parcel Number: 036980033
Pool: None
Sewer: Septic
Lot Depth: 565.74 Feet
Lot Frontage: 252 Feet
Payment Frequency: Monthly
Rooms
Room details for 10 Skyridge Court, Whitchurch Stouffville
| Type | Dimensions | Description |
|---|---|---|
| Foyer Main | 3.05 x 4.10 | Ceramic Floor, French Doors, Cathedral Ceiling |
| Living Main | 5.60 x 5.67 | Broadloom, Fireplace, O/Looks Backyard |
| Dining Main | 4.09 x 4.33 | Broadloom, Combined W/Living, O/Looks Backyard |
| Sunroom Main | 3.33 x 3.98 | Hardwood Floor, Sunken Room, Cathedral Ceiling |
| Kitchen Main | 4.02 x 6.31 | Eat-In Kitchen, Cathedral Ceiling, W/O To Deck |
| Family Main | 4.09 x 5.59 | Hardwood Floor, Fireplace, W/O To Deck |
| Office Main | 3.47 x 4.06 | Laminate, Closet, Window |
| 5th Br Main | 3.08 x 4.06 | Broadloom, Closet, Window |
| Prim Bdrm 2nd | 5.54 x 5.80 | Broadloom, 5 Pc Ensuite, W/I Closet |
| 2nd Br 2nd | 4.41 x 4.80 | Broadloom, Closet, Window |
| 3rd Br 2nd | 4.01 x 4.41 | Broadloom, Closet, Window |
| 4th Br 2nd | 3.38 x 3.66 | Broadloom, Closet, Window |
| XXXXXXXX | XXX XX, XXXX |
XXXXXX XXX XXXX |
$X,XXX |
| XXXXXXXX | XXX XX, XXXX |
XXXXXX XXX XXXX |
$X,XXX |
| XXX XX, XXXX |
XXXXXX XXX XXXX |
$X,XXX | |
| XXXXXXXX | XXX XX, XXXX |
XXXX XXX XXXX |
$X,XXX,XXX |
| XXX XX, XXXX |
XXXXXX XXX XXXX |
$X,XXX,XXX | |
| XXXXXXXX | XXX XX, XXXX |
XXXXXXX XXX XXXX |
|
| XXX XX, XXXX |
XXXXXX XXX XXXX |
$X,XXX,XXX | |
| XXXXXXXX | XXX XX, XXXX |
XXXXXXXX XXX XXXX |
|
| XXX XX, XXXX |
XXXXXX XXX XXXX |
$X,XXX,XXX | |
| XXXXXXXX | XXX XX, XXXX |
XXXXXXX XXX XXXX |
|
| XXX XX, XXXX |
XXXXXX XXX XXXX |
$X,XXX,XXX |
| XXXXXXXX XXXXXX | XXX XX, XXXX | $5,500 XXX XXXX |
| XXXXXXXX XXXXXX | XXX XX, XXXX | $4,100 XXX XXXX |
| XXXXXXXX XXXXXX | XXX XX, XXXX | $4,000 XXX XXXX |
| XXXXXXXX XXXX | XXX XX, XXXX | $1,900,000 XXX XXXX |
| XXXXXXXX XXXXXX | XXX XX, XXXX | $1,990,000 XXX XXXX |
| XXXXXXXX XXXXXXX | XXX XX, XXXX | XXX XXXX |
| XXXXXXXX XXXXXX | XXX XX, XXXX | $2,150,000 XXX XXXX |
| XXXXXXXX XXXXXXXX | XXX XX, XXXX | XXX XXXX |
| XXXXXXXX XXXXXX | XXX XX, XXXX | $2,288,000 XXX XXXX |
| XXXXXXXX XXXXXXX | XXX XX, XXXX | XXX XXXX |
| XXXXXXXX XXXXXX | XXX XX, XXXX | $2,188,000 XXX XXXX |

Whitchurch Highlands Public School
Elementary: PublicHoly Spirit Catholic Elementary School
Elementary: CatholicOur Lady of the Annunciation Catholic Elementary School
Elementary: CatholicAurora Grove Public School
Elementary: PublicLake Wilcox Public School
Elementary: PublicBond Lake Public School
Elementary: PublicACCESS Program
Secondary: PublicDr G W Williams Secondary School
Secondary: PublicRichmond Green Secondary School
Secondary: PublicCardinal Carter Catholic Secondary School
Secondary: CatholicSt Maximilian Kolbe High School
Secondary: CatholicRichmond Hill High School
Secondary: Public-
Lake Wilcox Park
Sunset Beach Rd, Richmond Hill ON 4.11km -
Leno mills park
Richmond Hill ON 8.15km -
Meander Park
Richmond Hill ON 8.65km
-
TD Bank Financial Group
13337 Yonge St (at Worthington Ave), Richmond Hill ON L4E 3L3 5.77km -
TD Bank Financial Group
1540 Elgin Mills Rd E, Richmond Hill ON L4S 0B2 7.86km -
BMO Bank of Montreal
11680 Yonge St (at Tower Hill Rd.), Richmond Hill ON L4E 0K4 8.02km


