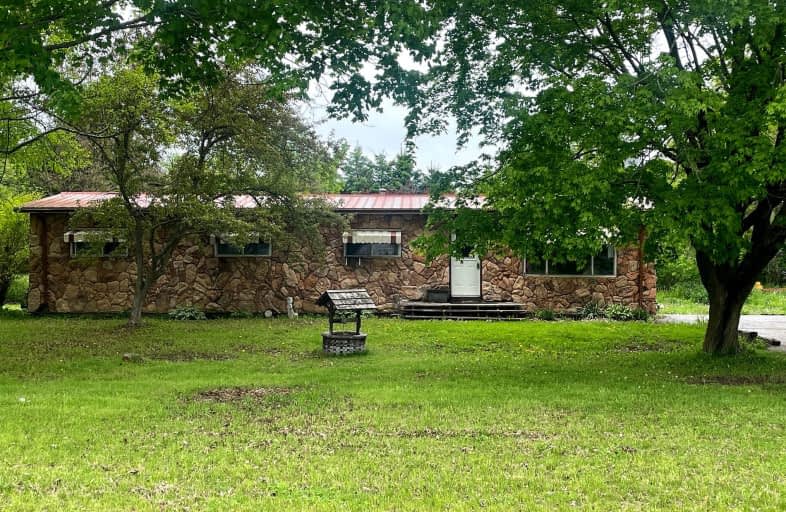Car-Dependent
- Most errands require a car.
39
/100
Somewhat Bikeable
- Most errands require a car.
36
/100

Madoc Township Public School
Elementary: Public
16.32 km
Earl Prentice Public School
Elementary: Public
0.84 km
Marmora Senior Public School
Elementary: Public
0.18 km
Sacred Heart Catholic School
Elementary: Catholic
0.88 km
Havelock-Belmont Public School
Elementary: Public
17.41 km
Madoc Public School
Elementary: Public
16.07 km
École secondaire publique Marc-Garneau
Secondary: Public
42.57 km
Norwood District High School
Secondary: Public
26.55 km
St Paul Catholic Secondary School
Secondary: Catholic
44.11 km
Campbellford District High School
Secondary: Public
21.99 km
Centre Hastings Secondary School
Secondary: Public
16.29 km
Trenton High School
Secondary: Public
43.85 km
-
Marmora Memorial Park
9 Matthew St, Marmora ON 1.04km -
Crowe River Conservation Area
670 Crowe River Rd, Marmora ON K0K 2M0 13.8km -
Lower Healey Falls
Campbellford ON 15.47km
-
TD Bank Financial Group
36 Forsythe St, Marmora ON K0K 2M0 0.93km -
CIBC
1672 Hwy 7, Peterborough ON K9J 6X6 9.95km -
TD Bank Financial Group
114 Bonjour Blvd, Madoc ON K0K 2K0 15.37km


