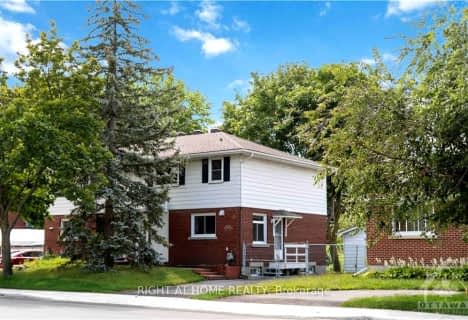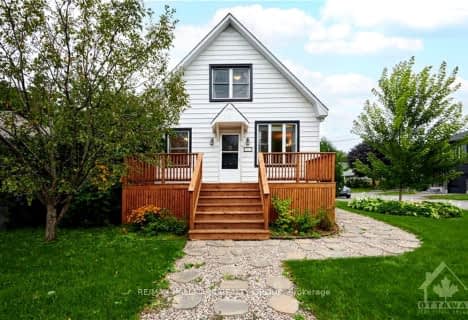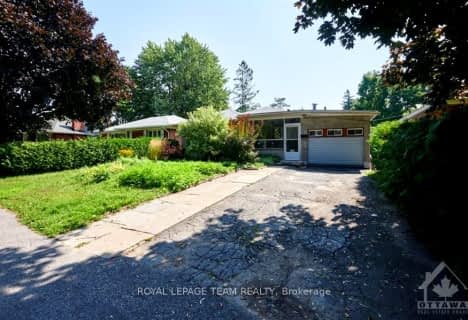
Notre Dame Intermediate School
Elementary: CatholicChurchill Alternative School
Elementary: PublicJ.H. Putman Public School
Elementary: PublicÉcole élémentaire publique Charlotte Lemieux
Elementary: PublicAgincourt Road Public School
Elementary: PublicBroadview Public School
Elementary: PublicCentre Jules-Léger ÉP Surdité palier
Secondary: ProvincialCentre Jules-Léger ÉP Surdicécité
Secondary: ProvincialCentre Jules-Léger ÉA Difficulté
Secondary: ProvincialNotre Dame High School
Secondary: CatholicNepean High School
Secondary: PublicSt Nicholas Adult High School
Secondary: Catholic-
Kingsmere Playground
1.32km -
Clare Park
Ottawa ON K1Z 5M9 1.4km -
Celebration Park
Central Park Dr (Scout St), Ottawa ON 1.81km
-
Scotiabank
2121 Carling Ave, Ottawa ON K2A 1H2 1.2km -
TD Canada Trust ATM
2154 Carling Ave, Ottawa ON K2A 1H1 1.36km -
President's Choice Financial Pavilion and ATM
190 Richmond Rd, Ottawa ON K1Z 6W6 2.09km
- 3 bath
- 4 bed
50 NEWBURY Avenue, Cityview - Parkwoods Hills - Rideau Shor, Ontario • K2E 6K8 • 7202 - Borden Farm/Stewart Farm/Carleton Hei
- 2 bath
- 4 bed
30 TIVERTON Drive, Cityview - Parkwoods Hills - Rideau Shor, Ontario • K2E 6L7 • 7202 - Borden Farm/Stewart Farm/Carleton Hei
- — bath
- — bed
814 BASELINE Road, Cityview - Parkwoods Hills - Rideau Shor, Ontario • K2C 0A3 • 7201 - City View/Skyline/Fisher Heights/Park
- 2 bath
- 3 bed
950 WOODROFFE Avenue, Britannia Heights - Queensway Terrace N , Ontario • K2A 3R7 • 6204 - Whitehaven
- — bath
- — bed
46 NEWBURY Avenue, Cityview - Parkwoods Hills - Rideau Shor, Ontario • K2E 6K8 • 7202 - Borden Farm/Stewart Farm/Carleton Hei
- — bath
- — bed
6 ASSINIBOINE Drive, Cityview - Parkwoods Hills - Rideau Shor, Ontario • K2E 5R7 • 7202 - Borden Farm/Stewart Farm/Carleton Hei
- 3 bath
- 3 bed
1231 SHILLINGTON Avenue, Carlington - Central Park, Ontario • K1Z 7Z9 • 5302 - Carlington
- — bath
- — bed
21 HIGWOOD Drive, Cityview - Parkwoods Hills - Rideau Shor, Ontario • K2E 5K9 • 7201 - City View/Skyline/Fisher Heights/Park
- 2 bath
- 4 bed
26 WALLFORD Way, Cityview - Parkwoods Hills - Rideau Shor, Ontario • K2E 6B5 • 7201 - City View/Skyline/Fisher Heights/Park
- 2 bath
- 3 bed
51 ASHBURN Drive, Cityview - Parkwoods Hills - Rideau Shor, Ontario • K2E 6N4 • 7202 - Borden Farm/Stewart Farm/Carleton Hei
- — bath
- — bed
157 ANNA Avenue, Carlington - Central Park, Ontario • K1Z 7V1 • 5302 - Carlington
- — bath
- — bed
71 Carling Avenue, Dows Lake - Civic Hospital and Area, Ontario • K1S 3K3 • 4502 - West Centre Town












