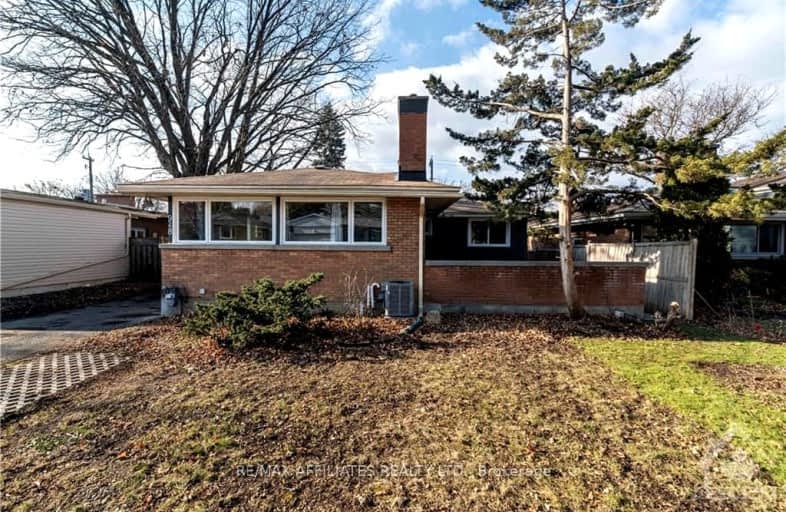
St Daniel Elementary School
Elementary: CatholicÉcole élémentaire catholique d'enseignement personnalisé Édouard-Bond
Elementary: CatholicJ.H. Putman Public School
Elementary: PublicD. Roy Kennedy Public School
Elementary: PublicÉcole élémentaire publique Charlotte Lemieux
Elementary: PublicWoodroffe Avenue Public School
Elementary: PublicCentre Jules-Léger ÉP Surdité palier
Secondary: ProvincialElizabeth Wyn Wood Secondary Alternate
Secondary: PublicSir Guy Carleton Secondary School
Secondary: PublicNotre Dame High School
Secondary: CatholicWoodroffe High School
Secondary: PublicNepean High School
Secondary: Public- — bath
- — bed
A2-361 WHITBY Avenue, Carlingwood - Westboro and Area, Ontario • K2A 0B3 • 5102 - Westboro West
- — bath
- — bed
B2-361 WHITBY Avenue, Carlingwood - Westboro and Area, Ontario • K2A 0B3 • 5102 - Westboro West
- 1 bath
- 1 bed
01-375 CHURCHILL Avenue, Westboro - Hampton Park, Ontario • K1Z 5C4 • 5002 - Westboro South
- 1 bath
- 2 bed
1704-1354 CARLING Avenue, Carlington - Central Park, Ontario • K1Z 7L5 • 5301 - Carlington
- 1 bath
- 1 bed
1709-1354 CARLING Avenue, Carlington - Central Park, Ontario • K1Z 7L5 • 5301 - Carlington
- — bath
- — bed
01-366 WINONA Avenue, Westboro - Hampton Park, Ontario • K1Z 5H7 • 5002 - Westboro South
- — bath
- — bed
02-246 WESTHAVEN Crescent, Westboro - Hampton Park, Ontario • K1G 7G3 • 5003 - Westboro/Hampton Park
- — bath
- — bed
04-246 WESTHAVEN Crescent, Westboro - Hampton Park, Ontario • K1G 7G3 • 5003 - Westboro/Hampton Park
- 1 bath
- 1 bed
07-366 WINONA Avenue, Westboro - Hampton Park, Ontario • K1Z 5H7 • 5002 - Westboro South
- 1 bath
- 2 bed
404 Holland Avenue, Dows Lake - Civic Hospital and Area, Ontario • K1Y 0Z2 • 4504 - Civic Hospital
- 2 bath
- 3 bed
3058 Dumaurier Avenue, Britannia Heights - Queensway Terrace N , Ontario • K2B 8J2 • 6202 - Fairfield Heights






