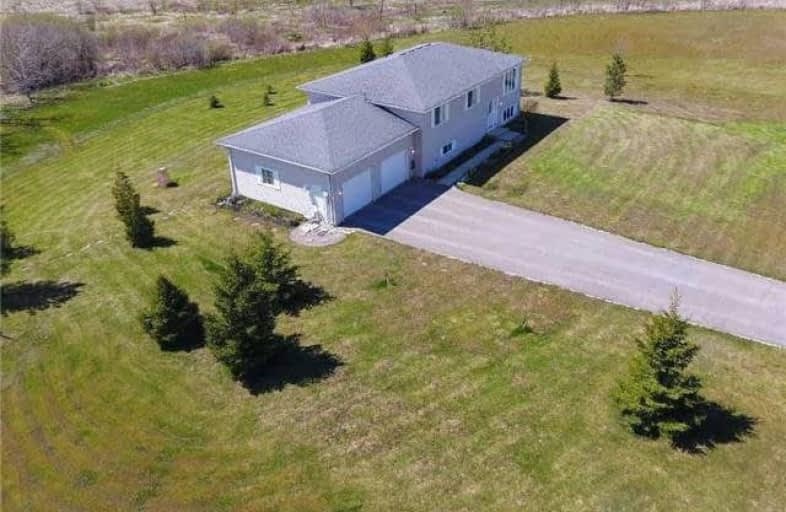
Dundalk & Proton Community School
Elementary: Public
14.11 km
Laurelwoods Elementary School
Elementary: Public
16.06 km
Primrose Elementary School
Elementary: Public
8.13 km
Hyland Heights Elementary School
Elementary: Public
2.98 km
Centennial Hylands Elementary School
Elementary: Public
3.96 km
Glenbrook Elementary School
Elementary: Public
3.34 km
Dufferin Centre for Continuing Education
Secondary: Public
21.98 km
Erin District High School
Secondary: Public
37.79 km
Grey Highlands Secondary School
Secondary: Public
30.25 km
Centre Dufferin District High School
Secondary: Public
3.09 km
Westside Secondary School
Secondary: Public
22.99 km
Orangeville District Secondary School
Secondary: Public
22.09 km






