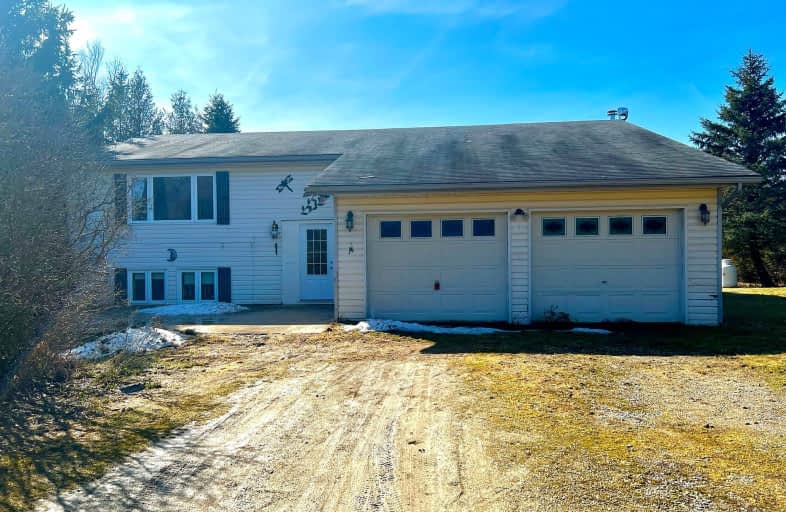Car-Dependent
- Almost all errands require a car.
Somewhat Bikeable
- Most errands require a car.

Highpoint Community Elementary School
Elementary: PublicDundalk & Proton Community School
Elementary: PublicPrimrose Elementary School
Elementary: PublicHyland Heights Elementary School
Elementary: PublicCentennial Hylands Elementary School
Elementary: PublicGlenbrook Elementary School
Elementary: PublicDufferin Centre for Continuing Education
Secondary: PublicStayner Collegiate Institute
Secondary: PublicGrey Highlands Secondary School
Secondary: PublicCentre Dufferin District High School
Secondary: PublicWestside Secondary School
Secondary: PublicOrangeville District Secondary School
Secondary: Public-
Beyond The Gate
138 Main Street W, Shelburne, ON L9V 3K9 5.27km -
The Tipsy Fox
101 Main Street W, Shelburne, ON L0N 1S3 5.36km -
Dufferin Public House
214 Main Street E, Shelburne, ON L9V 3K6 5.36km
-
Main St Cafe
149 Main Street W, Shelburne, ON L9V 3K3 5.32km -
Jelly Craft Bakery
120 Main Street, Shelburne, ON L0N 1J0 5.36km -
Tim Hortons
802 Main St E Unit 1, Shelburne, ON L9V 2Z5 6.02km
-
GoodLife Fitness
50 Fourth Ave, Zehr's Plaza, Orangeville, ON L9W 4P1 24.31km -
Anytime Fitness
130 Young Street, Unit 101, Alliston, ON L9R 1P8 29.13km -
Anytime Fitness
3 Massey St, 12A, Angus, ON L0M 1B0 36.6km
-
Shoppers Drug Mart
475 Broadway, Orangeville, ON L9W 2Y9 24.39km -
Zehrs
50 4th Avenue, Orangeville, ON L9W 1L0 24.48km -
IDA Headwaters Pharmacy
170 Lakeview Court, Orangeville, ON L9W 5J7 25.04km
-
Pizza Hut
301 Colonel Phillips Dr, Shelburne, ON L0N 1S1 4.09km -
School Days Cafe
420 Owen Sound Street, Shelburne, ON L0N 1S1 4.92km -
Happy Dragon Express
226 First Avenue E, Unit 5, Shelburne, ON L9V 2X4 5.23km
-
Orangeville Mall
150 First Street, Orangeville, ON L9W 3T7 23.46km -
Giant Tiger
226 First Ave, Unit 1, Shelburne, ON L0N 1S0 5.48km -
Winners
55 Fourth Avenue, Orangeville, ON L9W 1G7 24.29km
-
John's No Frills
101 Second Line, RR 1, Shelburne, ON L9V 3J4 6.15km -
Lennox Farm 1988
518024 County Road 124, Melancthon, ON L9V 1V9 8.99km -
Harmony Whole Foods Market
163 First St, Unit A, Orangeville, ON L9W 3J8 23.48km
-
Hockley General Store and Restaurant
994227 Mono Adjala Townline, Mono, ON L9W 2Z2 24.57km -
Top O'the Rock
194424 Grey Road 13, Flesherton, ON N0C 1E0 31.66km -
LCBO
97 Parkside Drive W, Fergus, ON N1M 3M5 46.27km
-
Petro-Canada
508 Main Street, Shelburne, ON L0N 1S2 5.6km -
Ultramar
517A Main St, Shelburne, ON L0N 1S4 5.66km -
Esso
800 Main Street, Shelburne, ON L0N 1S6 5.86km
-
Imagine Cinemas Alliston
130 Young Street W, Alliston, ON L9R 1P8 29.17km -
Cineplex
6 Mountain Road, Collingwood, ON L9Y 4S8 43.03km -
South Simcoe Theatre
1 Hamilton Street, Cookstown, ON L0L 1L0 44.43km
-
Orangeville Public Library
1 Mill Street, Orangeville, ON L9W 2M2 24.89km -
Grey Highlands Public Library
101 Highland Drive, Flesherton, ON N0C 1E0 28.58km -
Wasaga Beach Public Library
120 Glenwood Drive, Wasaga Beach, ON L9Z 2K5 48.58km
-
Headwaters Health Care Centre
100 Rolling Hills Drive, Orangeville, ON L9W 4X9 25.72km -
Chafford 200 Medical Centre
195 Broadway, Orangeville, ON L9W 1K2 24.82km -
Headwaters Walk In Clinic
170 Lakeview Court, Unit 2, Orangeville, ON L9W 4P2 25.01km
-
Walter's Creek Park
Cedar Street and Susan Street, Shelburne ON 4.33km -
Greenwood Park
Shelburne ON 5.2km -
Primrose Park
RR 4, Shelburne ON L0N 1S8 5.33km
-
Shelburne Credit Union
133 Owen Sound St, Shelburne ON L9V 3L1 5.3km -
CIBC
226 1st Ave, Shelburne ON L0N 1S0 5.25km -
RBC Royal Bank
123 Owen Sound St, Shelburne ON L9V 3L1 5.27km




