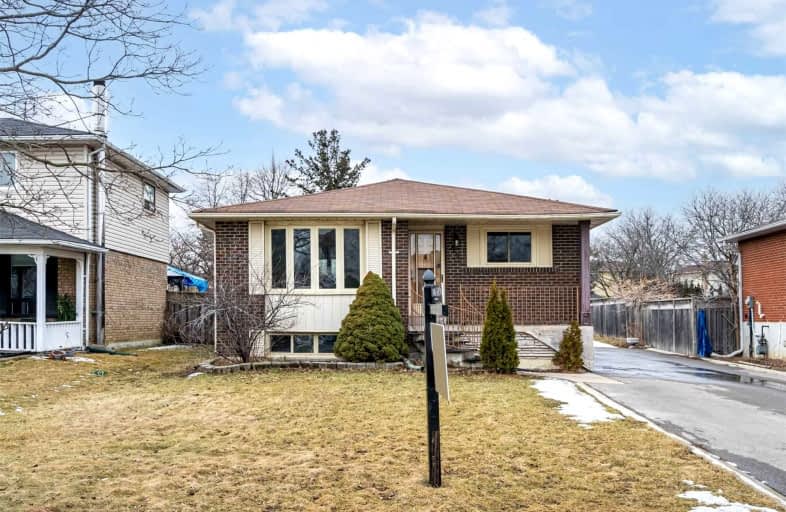
Fallingdale Public School
Elementary: Public
0.43 km
Georges Vanier Catholic School
Elementary: Catholic
0.33 km
Folkstone Public School
Elementary: Public
0.42 km
Eastbourne Drive Public School
Elementary: Public
1.01 km
Cardinal Newman Catholic School
Elementary: Catholic
0.84 km
Earnscliffe Senior Public School
Elementary: Public
0.41 km
Judith Nyman Secondary School
Secondary: Public
2.01 km
Holy Name of Mary Secondary School
Secondary: Catholic
1.13 km
Chinguacousy Secondary School
Secondary: Public
2.10 km
Bramalea Secondary School
Secondary: Public
1.19 km
North Park Secondary School
Secondary: Public
3.36 km
St Thomas Aquinas Secondary School
Secondary: Catholic
1.41 km














