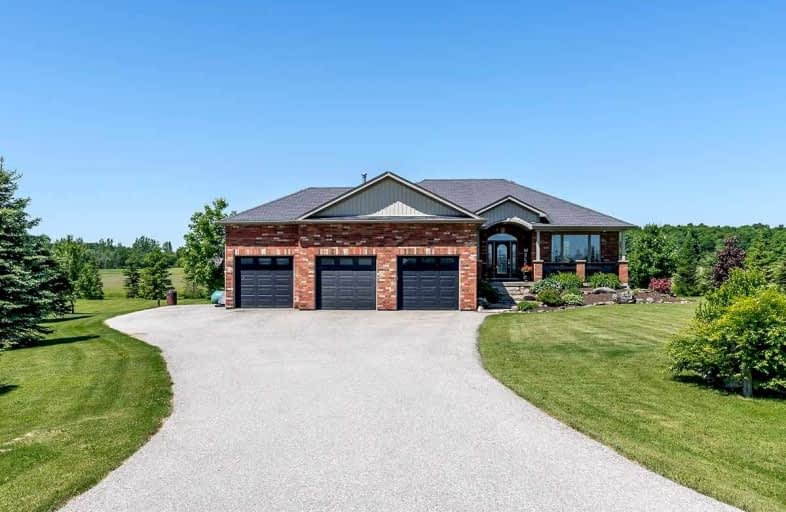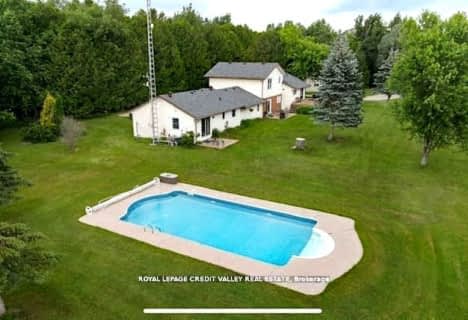
Video Tour

Laurelwoods Elementary School
Elementary: Public
16.44 km
Primrose Elementary School
Elementary: Public
5.44 km
Hyland Heights Elementary School
Elementary: Public
1.79 km
Mono-Amaranth Public School
Elementary: Public
18.87 km
Centennial Hylands Elementary School
Elementary: Public
2.38 km
Glenbrook Elementary School
Elementary: Public
1.34 km
Alliston Campus
Secondary: Public
27.64 km
Dufferin Centre for Continuing Education
Secondary: Public
21.16 km
Stayner Collegiate Institute
Secondary: Public
37.64 km
Centre Dufferin District High School
Secondary: Public
1.78 km
Westside Secondary School
Secondary: Public
22.40 km
Orangeville District Secondary School
Secondary: Public
21.22 km













