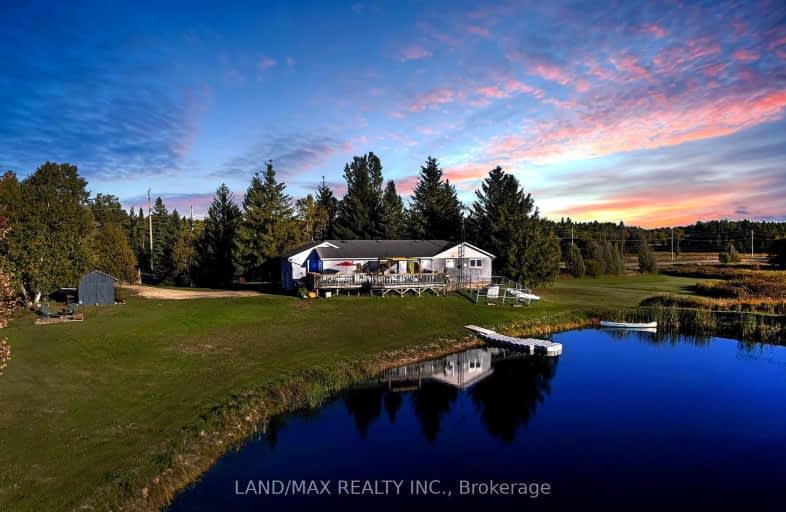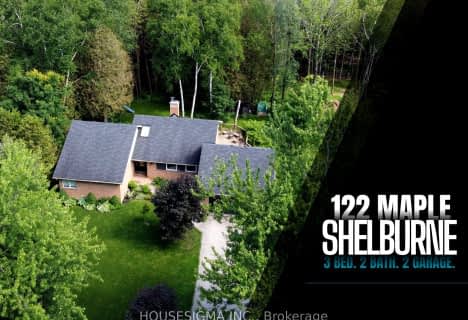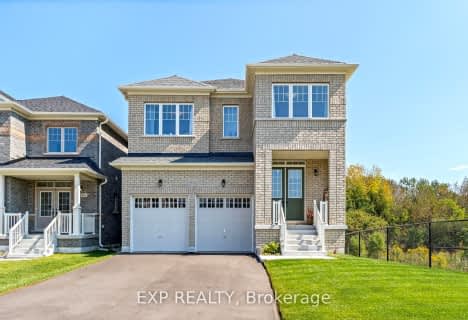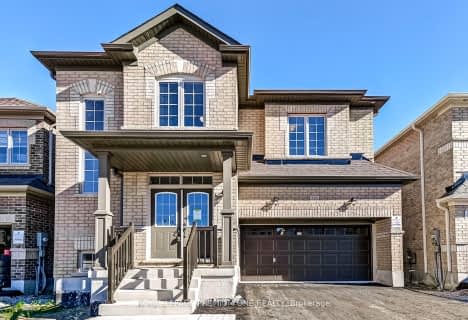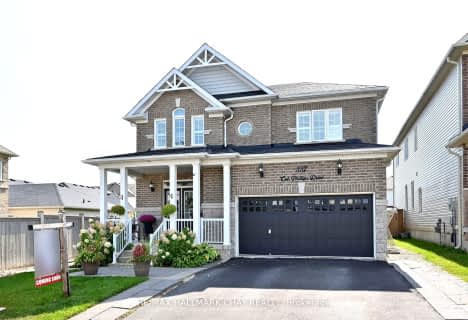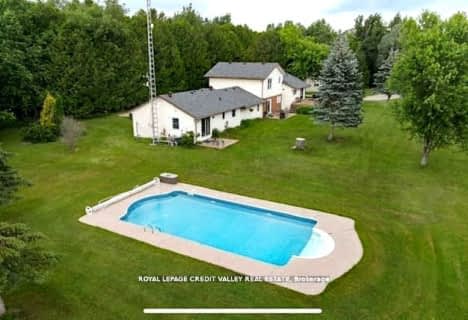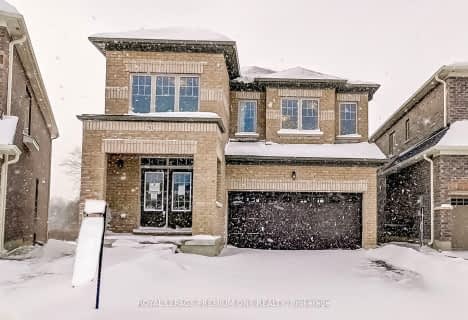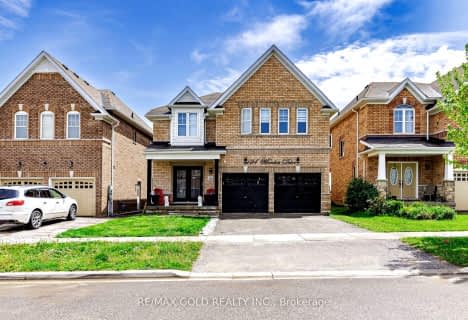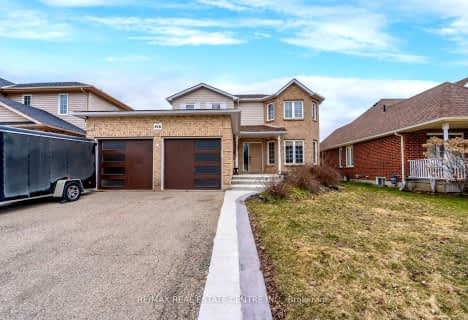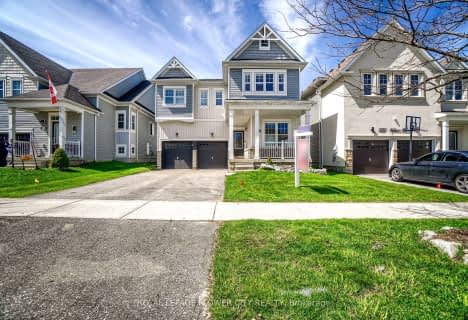Car-Dependent
- Almost all errands require a car.
Somewhat Bikeable
- Most errands require a car.

Laurelwoods Elementary School
Elementary: PublicPrimrose Elementary School
Elementary: PublicHyland Heights Elementary School
Elementary: PublicMono-Amaranth Public School
Elementary: PublicCentennial Hylands Elementary School
Elementary: PublicGlenbrook Elementary School
Elementary: PublicAlliston Campus
Secondary: PublicDufferin Centre for Continuing Education
Secondary: PublicCentre Dufferin District High School
Secondary: PublicWestside Secondary School
Secondary: PublicOrangeville District Secondary School
Secondary: PublicBanting Memorial District High School
Secondary: Public-
Walter's Creek Park
Cedar Street and Susan Street, Shelburne ON 2.22km -
Community Park - Horning's Mills
Horning's Mills ON 6.79km -
Mono Cliffs Provincial Park
Shelburne ON 11.47km
-
TD Bank Financial Group
800 Main St E, Shelburne ON L9V 2Z5 2.3km -
TD Bank Financial Group
517A Main St E, Shelburne ON L9V 2Z1 2.51km -
CIBC
226 1st Ave, Shelburne ON L0N 1S0 2.56km
- 4 bath
- 5 bed
- 2500 sqft
460 Black Cherry Crescent, Shelburne, Ontario • L9V 3Y7 • Shelburne
- 3 bath
- 4 bed
- 2000 sqft
476345 3rd. Line, Melancthon, Ontario • L9V 1T4 • Rural Melancthon
- 4 bath
- 4 bed
- 2500 sqft
500 Black Cherry Crescent, Shelburne, Ontario • L9V 1Y3 • Shelburne
