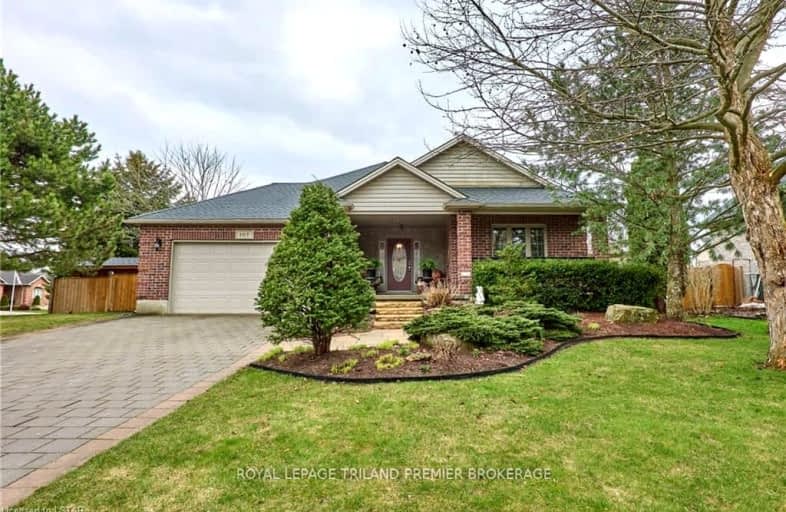Car-Dependent
- Almost all errands require a car.
Somewhat Bikeable
- Most errands require a car.

Delaware Central School
Elementary: PublicSt. Nicholas Senior Separate School
Elementary: CatholicSt Theresa Separate School
Elementary: CatholicCaradoc Public School
Elementary: PublicOur Lady of Lourdes Separate School
Elementary: CatholicParkview Public School
Elementary: PublicWestminster Secondary School
Secondary: PublicSt. Andre Bessette Secondary School
Secondary: CatholicSt Thomas Aquinas Secondary School
Secondary: CatholicOakridge Secondary School
Secondary: PublicSir Frederick Banting Secondary School
Secondary: PublicSaunders Secondary School
Secondary: Public-
Komoka Provincial Park
503 Gideon Dr (Brigham Rd.), London ON N6K 4N8 4.67km -
Scenic View Park
Ironwood Rd (at Dogwood Cres.), London ON 6.69km -
Backyard Retreat
7.46km
-
BMO Bank of Montreal
9952 Glendon Dr, Komoka ON N0L 1R0 4.81km -
BMO Bank of Montreal
10166 Glendon Dr, Komoka ON N0L 1R0 5.32km -
TD Canada Trust Branch and ATM
3030 Colonel Talbot Rd, London ON N6P 0B3 8.08km
- 1 bath
- 3 bed
- 1100 sqft
21332 Wilson Street, Middlesex Centre, Ontario • N0L 1E0 • Delaware Town





