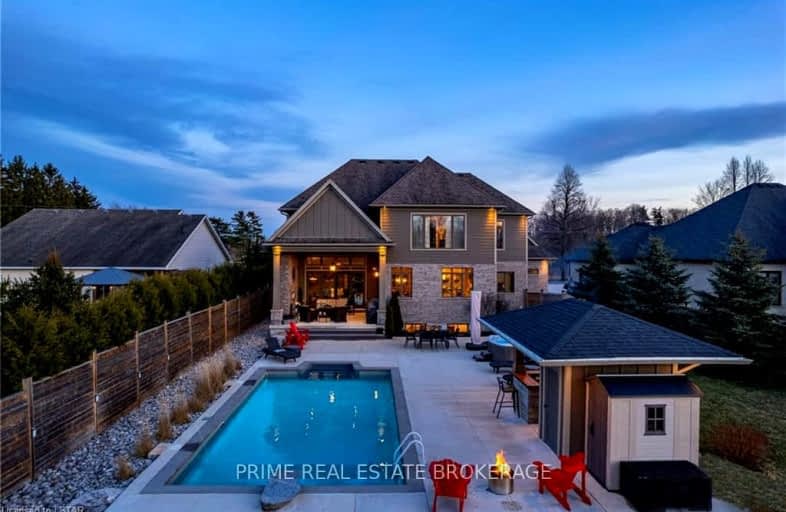
Car-Dependent
- Almost all errands require a car.
Somewhat Bikeable
- Most errands require a car.

Delaware Central School
Elementary: PublicSt. Nicholas Senior Separate School
Elementary: CatholicSt Theresa Separate School
Elementary: CatholicCaradoc Public School
Elementary: PublicOur Lady of Lourdes Separate School
Elementary: CatholicParkview Public School
Elementary: PublicWestminster Secondary School
Secondary: PublicSt. Andre Bessette Secondary School
Secondary: CatholicSt Thomas Aquinas Secondary School
Secondary: CatholicOakridge Secondary School
Secondary: PublicSir Frederick Banting Secondary School
Secondary: PublicSaunders Secondary School
Secondary: Public-
Scenic View Park
Ironwood Rd (at Dogwood Cres.), London ON 6.13km -
Ironwood Park
London ON 6.34km -
Griffith Street Park
Ontario 6.77km
-
CoinFlip Bitcoin ATM
1900 Oxford St W, London ON N6K 0J8 6.55km -
RBC Royal Bank
440 Boler Rd (at Baseline Rd.), London ON N6K 4L2 7.61km -
President's Choice Financial ATM
3090 Colonel Talbot Rd, London ON N6P 0B3 7.83km



