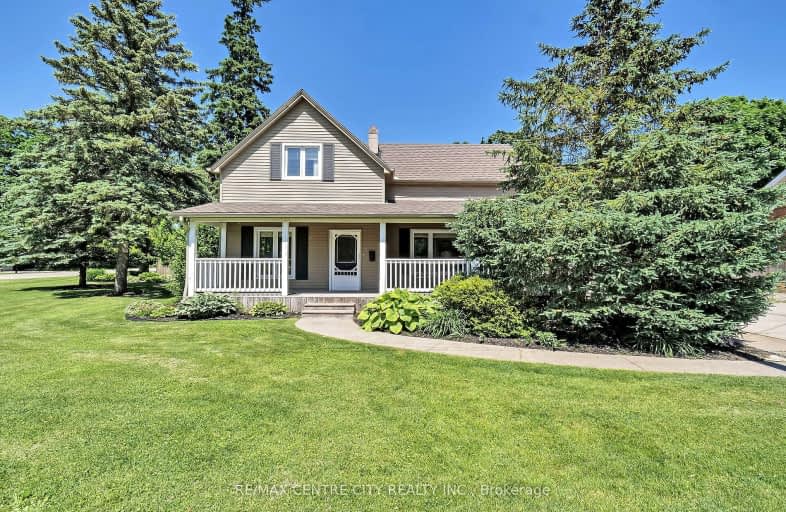Car-Dependent
- Almost all errands require a car.
7
/100
Somewhat Bikeable
- Most errands require a car.
27
/100

Valleyview Central Public School
Elementary: Public
1.96 km
Caradoc North School
Elementary: Public
9.87 km
East Williams Memorial Public School
Elementary: Public
12.29 km
Caradoc Public School
Elementary: Public
10.79 km
North Meadows Elementary School
Elementary: Public
9.74 km
Parkview Public School
Elementary: Public
8.09 km
Holy Cross Catholic Secondary School
Secondary: Catholic
8.07 km
St. Andre Bessette Secondary School
Secondary: Catholic
15.11 km
St Thomas Aquinas Secondary School
Secondary: Catholic
15.12 km
Oakridge Secondary School
Secondary: Public
16.57 km
Strathroy District Collegiate Institute
Secondary: Public
8.13 km
Sir Frederick Banting Secondary School
Secondary: Public
16.99 km
-
Strathroy Off-Leash Dog Park
York St (at Carroll St E), Strathroy ON 8.82km -
Strathroy Conservation Area
Strathroy ON 10.02km -
Alexandra Park
Strathroy ON 10.58km
-
BMO Bank of Montreal
10166 Glendon Dr, Komoka ON N0L 1R0 9.52km -
Sydenham Comm Credit Union Ltd
32 Front St E, Strathroy ON N7G 1Y4 10.29km -
President's Choice Financial ATM
626 Victoria St, Strathroy ON N7G 3C1 10.68km


