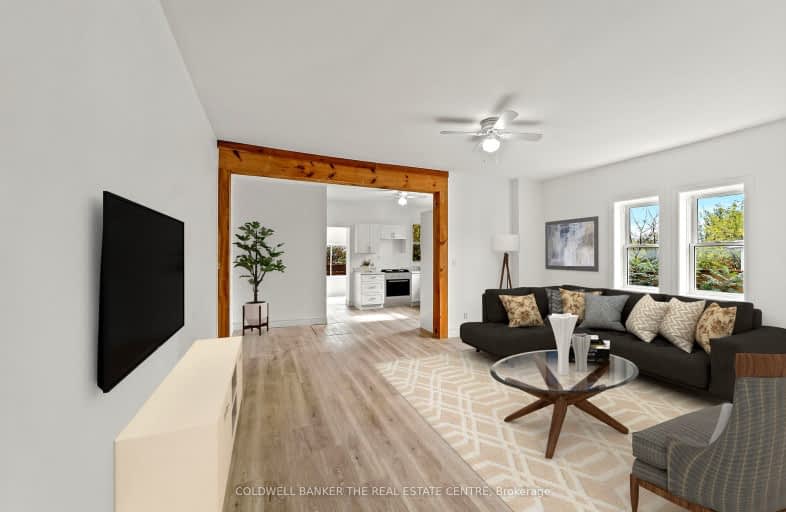Somewhat Walkable
- Some errands can be accomplished on foot.
59
/100
Very Bikeable
- Most errands can be accomplished on bike.
75
/100

St Ann's Separate School
Elementary: Catholic
4.00 km
Sacred Heart School
Elementary: Catholic
0.45 km
Monsignor Castex Separate School
Elementary: Catholic
2.95 km
Bayview Public School
Elementary: Public
2.08 km
Huron Park Public School
Elementary: Public
1.12 km
Mundy's Bay Elementary Public School
Elementary: Public
1.49 km
Georgian Bay District Secondary School
Secondary: Public
2.22 km
North Simcoe Campus
Secondary: Public
2.13 km
École secondaire Le Caron
Secondary: Public
4.93 km
Elmvale District High School
Secondary: Public
19.37 km
St Joseph's Separate School
Secondary: Catholic
40.87 km
St Theresa's Separate School
Secondary: Catholic
1.66 km




