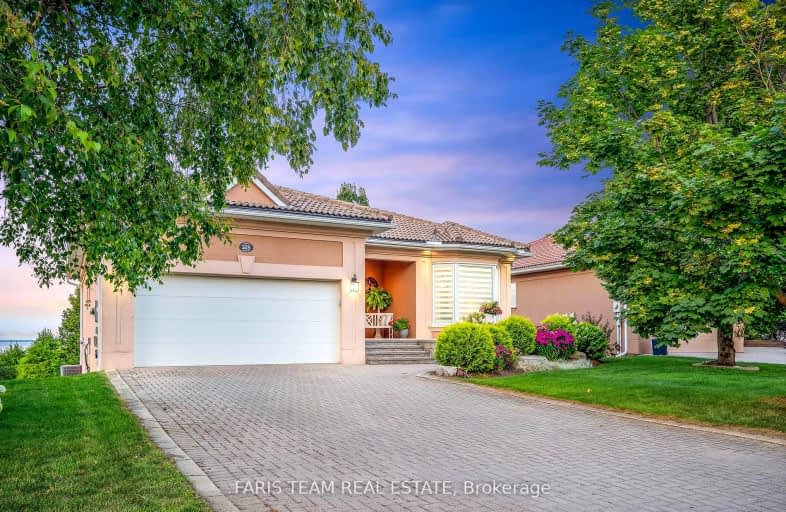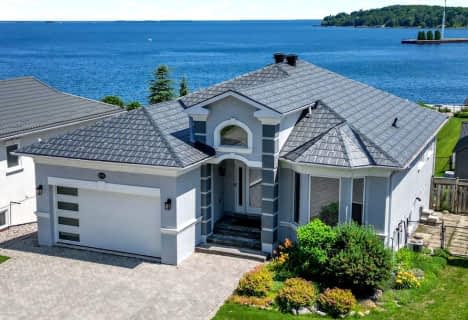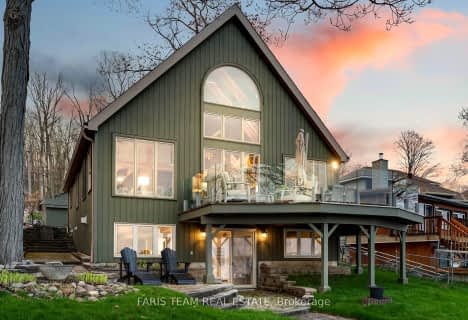
Video Tour
Car-Dependent
- Almost all errands require a car.
23
/100
Somewhat Bikeable
- Most errands require a car.
42
/100

St Ann's Separate School
Elementary: Catholic
4.51 km
Sacred Heart School
Elementary: Catholic
0.42 km
Monsignor Castex Separate School
Elementary: Catholic
3.72 km
Bayview Public School
Elementary: Public
2.85 km
Huron Park Public School
Elementary: Public
1.48 km
Mundy's Bay Elementary Public School
Elementary: Public
2.22 km
Georgian Bay District Secondary School
Secondary: Public
2.97 km
North Simcoe Campus
Secondary: Public
2.35 km
École secondaire Le Caron
Secondary: Public
5.62 km
Elmvale District High School
Secondary: Public
19.60 km
St Joseph's Separate School
Secondary: Catholic
40.84 km
St Theresa's Separate School
Secondary: Catholic
1.80 km
-
Veterans Park
Midland ON 0.32km -
Tiffin Park
WILLIAM St, Midland ON 0.76km -
Midland Bay Landing Park
288 Bayshore Dr, Midland ON L4R 2X5 0.96km
-
TD Bank Financial Group
295 King St, Midland ON L4R 3M5 1.41km -
TD Canada Trust Branch and ATM
295 King St, Midland ON L4R 3M5 1.41km -
Scotiabank
291 King St, Midland ON L4R 3M5 1.42km






