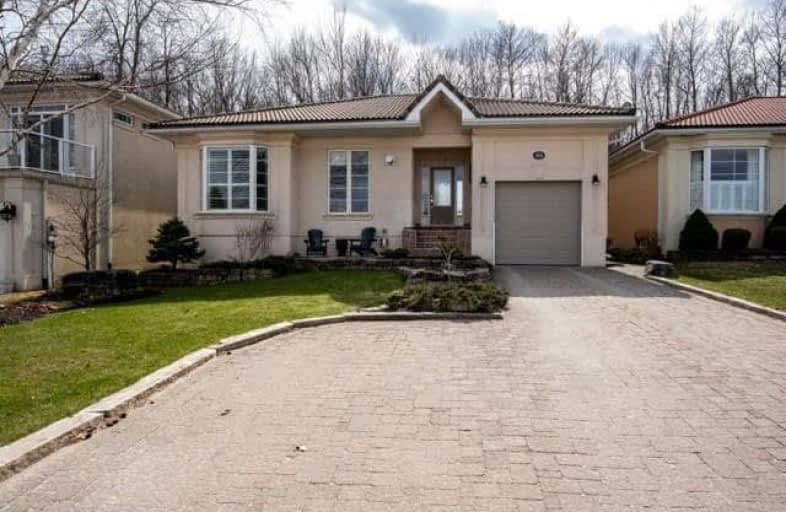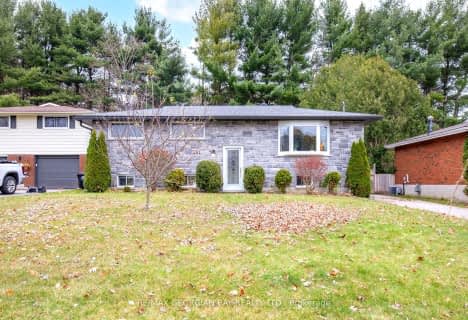
St Ann's Separate School
Elementary: Catholic
4.81 km
Sacred Heart School
Elementary: Catholic
0.47 km
Monsignor Castex Separate School
Elementary: Catholic
3.80 km
Bayview Public School
Elementary: Public
2.94 km
Huron Park Public School
Elementary: Public
1.29 km
Mundy's Bay Elementary Public School
Elementary: Public
2.21 km
Georgian Bay District Secondary School
Secondary: Public
2.98 km
North Simcoe Campus
Secondary: Public
2.07 km
École secondaire Le Caron
Secondary: Public
5.84 km
Elmvale District High School
Secondary: Public
19.28 km
St Joseph's Separate School
Secondary: Catholic
40.48 km
St Theresa's Separate School
Secondary: Catholic
1.51 km







