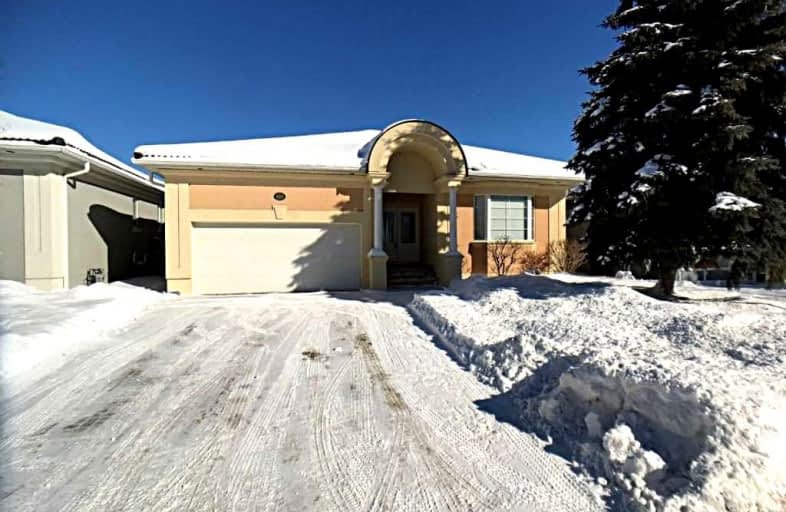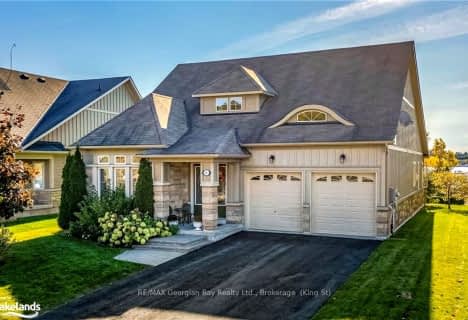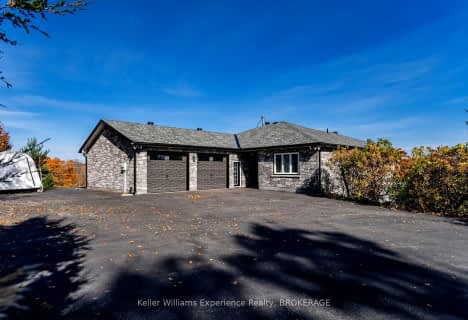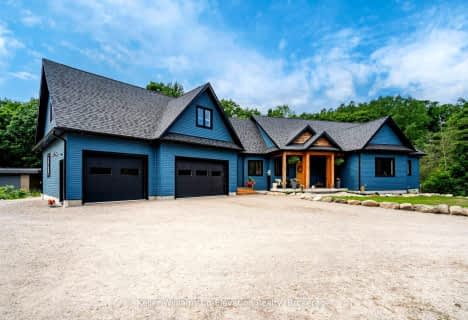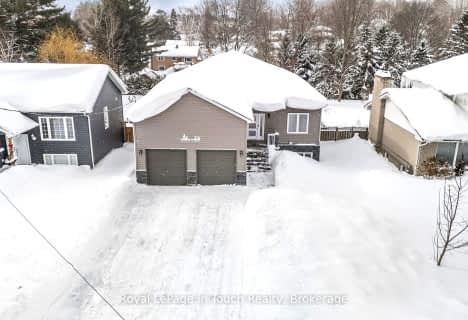
St Ann's Separate School
Elementary: Catholic
4.99 km
Sacred Heart School
Elementary: Catholic
0.64 km
Monsignor Castex Separate School
Elementary: Catholic
3.95 km
Bayview Public School
Elementary: Public
3.09 km
Huron Park Public School
Elementary: Public
1.34 km
Mundy's Bay Elementary Public School
Elementary: Public
2.34 km
Georgian Bay District Secondary School
Secondary: Public
3.11 km
North Simcoe Campus
Secondary: Public
2.04 km
École secondaire Le Caron
Secondary: Public
6.01 km
Elmvale District High School
Secondary: Public
19.21 km
St Joseph's Separate School
Secondary: Catholic
40.35 km
St Theresa's Separate School
Secondary: Catholic
1.49 km
