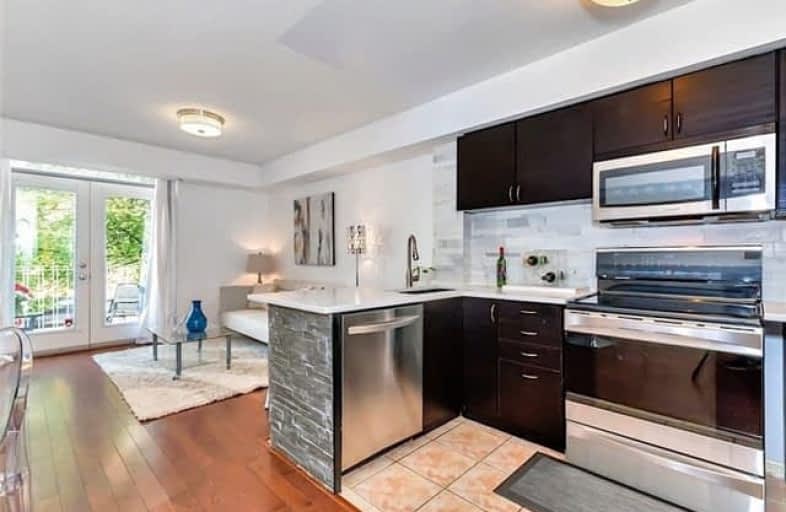Sold on Jul 21, 2017
Note: Property is not currently for sale or for rent.

-
Type: Condo Townhouse
-
Style: Stacked Townhse
-
Size: 800 sqft
-
Pets: Restrict
-
Age: No Data
-
Taxes: $2,489 per year
-
Maintenance Fees: 386.28 /mo
-
Days on Site: 3 Days
-
Added: Sep 07, 2019 (3 days on market)
-
Updated:
-
Last Checked: 3 months ago
-
MLS®#: C3877080
-
Listed By: Keller williams referred urban realty, brokerage
Summer Showstopper! This Renovated Single Level 3 Bedroom Townhouse Is An Affordable Starter Home In A Hot Neighbourhood! Bright & Airy Open Floorplan. No Stairs=no Wasted Space! Stunning Kitchen With Quartz Countertops, Slate Breakfast Bar, Marble Backsplash & Motion Sensor Faucet! Walkout Bbq Friendly Terrace Perfect For Entertaining! Grab A Workout & Some Groceries In Liberty Village, Lunch On Queenw & Walk The Stroller To Trinity Bellwoods. Won't Last!
Extras
*Storage Galore* *Industrial Style Double Granite Sink* Incl: Stainless Steel Fridge, Stainless Steel Stove, Stainless Steel Dishwasher, Stainless Steel Microwave, Quartz Chopping Block, All Electrical Light Fixtures, All Window Coverings
Property Details
Facts for 2303-23 Sudbury Street, Toronto
Status
Days on Market: 3
Last Status: Sold
Sold Date: Jul 21, 2017
Closed Date: Oct 02, 2017
Expiry Date: Oct 18, 2017
Sold Price: $605,500
Unavailable Date: Jul 21, 2017
Input Date: Jul 19, 2017
Prior LSC: Sold
Property
Status: Sale
Property Type: Condo Townhouse
Style: Stacked Townhse
Size (sq ft): 800
Area: Toronto
Community: Niagara
Availability Date: 60 Days
Inside
Bedrooms: 3
Bathrooms: 1
Kitchens: 1
Rooms: 6
Den/Family Room: No
Patio Terrace: Open
Unit Exposure: North
Air Conditioning: Central Air
Fireplace: No
Laundry Level: Main
Central Vacuum: N
Ensuite Laundry: Yes
Washrooms: 1
Building
Stories: 2
Basement: None
Heat Type: Forced Air
Heat Source: Gas
Exterior: Brick
Elevator: N
Special Designation: Unknown
Parking
Parking Included: Yes
Garage Type: None
Parking Designation: Owned
Parking Features: Surface
Parking Description: #117 Lvl 1
Covered Parking Spaces: 1
Total Parking Spaces: 1
Locker
Locker: None
Fees
Tax Year: 2017
Taxes Included: No
Building Insurance Included: Yes
Cable Included: No
Central A/C Included: Yes
Common Elements Included: Yes
Heating Included: Yes
Hydro Included: Yes
Water Included: Yes
Taxes: $2,489
Highlights
Amenity: Bbqs Allowed
Amenity: Bike Storage
Amenity: Security Guard
Feature: Hospital
Feature: Park
Feature: Public Transit
Feature: School
Land
Cross Street: King And Shaw
Municipality District: Toronto C01
Shares %: N/A
Condo
Condo Registry Office: MTCP
Condo Corp#: 1286
Property Management: Goldview Property Management 416-630-1234
Additional Media
- Virtual Tour: http://www.mhv.properties/23-sudbury-st-2303-MLS.html
Rooms
Room details for 2303-23 Sudbury Street, Toronto
| Type | Dimensions | Description |
|---|---|---|
| Living Main | 4.00 x 3.66 | Open Concept, French Doors, W/O To Balcony |
| Dining Main | 2.36 x 2.67 | Open Concept, Combined W/Living, Hardwood Floor |
| Kitchen Main | 1.72 x 2.36 | Quartz Counter, Stainless Steel Appl, Marble |
| Master Main | 2.90 x 3.00 | Window, Double Closet, Hardwood Floor |
| 2nd Br Main | 2.70 x 2.80 | Window, Double Closet, Hardwood Floor |
| 3rd Br Main | 2.44 x 2.44 | Window, Closet, Hardwood Floor |
| XXXXXXXX | XXX XX, XXXX |
XXXX XXX XXXX |
$XXX,XXX |
| XXX XX, XXXX |
XXXXXX XXX XXXX |
$XXX,XXX |
| XXXXXXXX XXXX | XXX XX, XXXX | $605,500 XXX XXXX |
| XXXXXXXX XXXXXX | XXX XX, XXXX | $599,900 XXX XXXX |

The Grove Community School
Elementary: PublicNiagara Street Junior Public School
Elementary: PublicPope Francis Catholic School
Elementary: CatholicOssington/Old Orchard Junior Public School
Elementary: PublicGivins/Shaw Junior Public School
Elementary: PublicAlexander Muir/Gladstone Ave Junior and Senior Public School
Elementary: PublicMsgr Fraser College (Southwest)
Secondary: CatholicWest End Alternative School
Secondary: PublicCentral Toronto Academy
Secondary: PublicParkdale Collegiate Institute
Secondary: PublicSt Mary Catholic Academy Secondary School
Secondary: CatholicHarbord Collegiate Institute
Secondary: PublicMore about this building
View 23 Sudbury Street, Toronto

