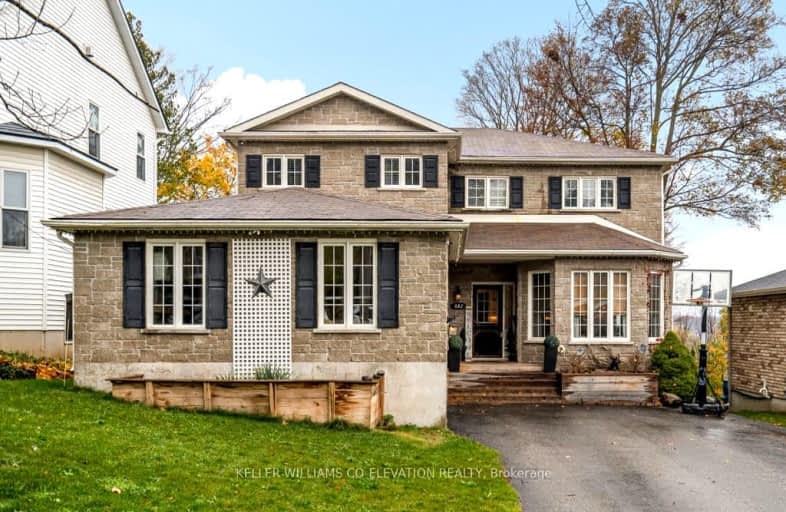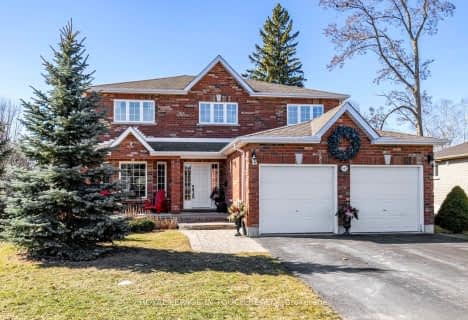
Very Walkable
- Most errands can be accomplished on foot.
Bikeable
- Some errands can be accomplished on bike.

St Ann's Separate School
Elementary: CatholicSacred Heart School
Elementary: CatholicMonsignor Castex Separate School
Elementary: CatholicBayview Public School
Elementary: PublicHuron Park Public School
Elementary: PublicMundy's Bay Elementary Public School
Elementary: PublicGeorgian Bay District Secondary School
Secondary: PublicNorth Simcoe Campus
Secondary: PublicÉcole secondaire Le Caron
Secondary: PublicStayner Collegiate Institute
Secondary: PublicElmvale District High School
Secondary: PublicSt Theresa's Separate School
Secondary: Catholic-
Georgian Bay Islands National Park
901 Wye Valley Rd, Midland ON L4R 4K6 0.62km -
Carpenter Park
Midland ON L4R 5K8 0.63km -
Neezhoday Park
Midland ON L4R 3M6 0.7km
-
Currency Exchange
355 Bayfield St (Georgian Mall), Barrie ON L4M 3C3 0.59km -
National Bank
9281 Penetanguishene Rd, Midland ON L4R 4K4 0.62km -
BMO Bank of Montreal
243 King St, Midland ON L4R 3M4 0.68km











