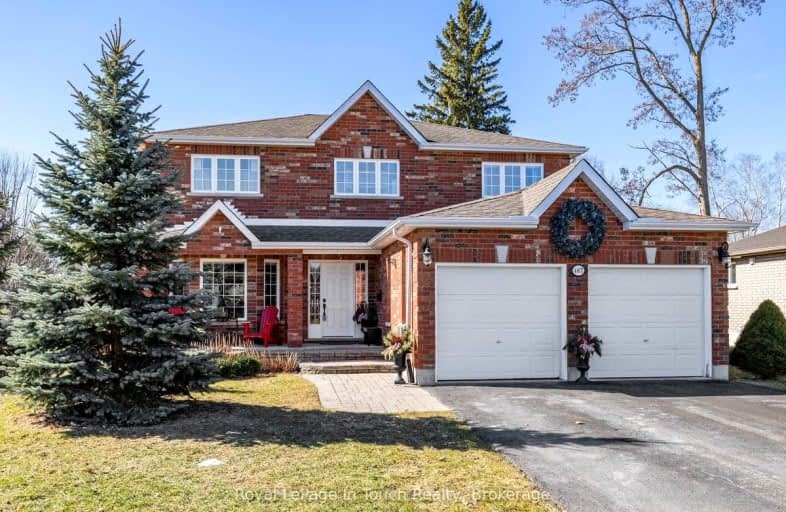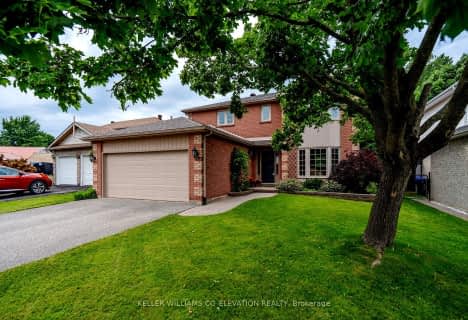Car-Dependent
- Most errands require a car.
Somewhat Bikeable
- Most errands require a car.

St Ann's Separate School
Elementary: CatholicSacred Heart School
Elementary: CatholicMonsignor Castex Separate School
Elementary: CatholicBayview Public School
Elementary: PublicHuron Park Public School
Elementary: PublicMundy's Bay Elementary Public School
Elementary: PublicGeorgian Bay District Secondary School
Secondary: PublicNorth Simcoe Campus
Secondary: PublicÉcole secondaire Le Caron
Secondary: PublicStayner Collegiate Institute
Secondary: PublicElmvale District High School
Secondary: PublicSt Theresa's Separate School
Secondary: Catholic-
Wing House
356 Eighth Street, Midland, ON L4A 2E6 0.46km -
Phil's Pub & Eatery
519 Hugel Avenue, Midland, ON L4R 1V8 1.47km -
Pie Wood Fired Pizza Joint
837 King St, Midland, ON L4R 0B7 1.98km
-
McDonald's
9195 County Rd 93, Midland, ON L4R 4K5 1.06km -
Grounded Coffee
538 Bay Street, Midland, ON L4R 1L3 1.53km -
The Elegant Gourmet
235 King Street, Midland, ON L4R 3M1 1.63km
-
Anytime Fitness
1263 Mosley St, Unit 8, Wasaga Beach, ON L9Z 1A5 30.3km -
Anytime Fitness
100 Pretty River Pkwy S, Collingwood, ON L9Y 5A4 35.7km -
The Northwood Club
119 Hurontario Street, Collingwood, ON L9Y 2L9 36.7km
-
Midland Guardian Pharmacy
9225 County Rd 93, Unit 19, Midland, ON L4R 4K4 1.11km -
Arcade Guardian Pharmacy
286 King Street, Midland, ON L4R 3M6 1.49km -
IDA Pharmacy
952 Jones Road, Midland, ON L4R 0G1 2.07km
-
Min-Ji's
854 Yonge Street, Midland, ON L4R 2E8 0.28km -
Maitreya Indian Authentic Cuisine
854 Yonge Street, Midland, ON L4R 2E7 0.29km -
Pizza Hut
800 Yonge Street, Midland, ON L4R 2E7 0.37km
-
Canadian Tire
9303 Country Road 93, Hugel Avenue, Midland, ON L4R 4K4 1.32km -
Walmart
16845 Highway 12, Midland, ON L4R 4K3 1.87km -
Village Square Pharmacy
2 Poyntz Street, Penetanguishene, ON L9M 1M2 4.31km
-
M&M Food Market
9319 Penetanguishene Rd, Midland, ON L4R 4K4 1.38km -
Real Canadian Superstore
9292 County Road 93, Midland, ON L4R 4K4 1.48km -
No Frills
990 Jones Road, Midland, ON L4R 0G1 2.16km
-
LCBO
534 Bayfield Street, Barrie, ON L4M 5A2 38.84km -
Coulsons General Store & Farm Supply
RR 2, Oro Station, ON L0L 2E0 42.38km -
Dial a Bottle
Barrie, ON L4N 9A9 47.89km
-
Canadian Tire Gas Bar
Penetanguishene Road, Midland, ON 1.13km -
Adco Tire & Auto
655 Vindin Street, Midland, ON L4R 1A1 1.79km -
Circle K
755 William Street, Midland, ON L4R 4Y5 2.76km
-
Galaxy Cinemas
9226 Highway 93, Midland, ON L0K 2E0 1.14km -
Cineplex
6 Mountain Road, Collingwood, ON L9Y 4S8 37.67km -
Sunset Drive-In
134 4 Line S, Shanty Bay, ON L0L 2L0 40.33km
-
Midland Public Library
320 King Street, Midland, ON L4R 3M6 1.48km -
Honey Harbour Public Library
2587 Honey Harbour Road, Muskoka District Municipality, ON P0C 15.52km -
Orillia Public Library
36 Mississaga Street W, Orillia, ON L3V 3A6 40.32km
-
Collingwood General & Marine Hospital
459 Hume Street, Collingwood, ON L9Y 1W8 36.07km -
Ontario Laser Health Centre
837 Penetangusihene Road, Barrie, ON L4M 4Y8 36.64km -
Scenic Caves Nordic Centre
241 Third Street, Collingwood, ON L9Y 1L2 37.19km
-
Carpenter Park
Midland ON L4R 5K8 0.78km -
Dog Park
Midland ON 1.14km -
Georgian Bay Islands National Park
901 Wye Valley Rd, Midland ON L4R 4K6 1.34km
-
Currency Exchange
355 Bayfield St (Georgian Mall), Barrie ON L4M 3C3 0.52km -
Scotiabank
9226 County Rd 93, Midland ON L4R 4K4 1.24km -
TD Bank Financial Group
Hwy 93, Midland ON L4R 4K4 1.17km









