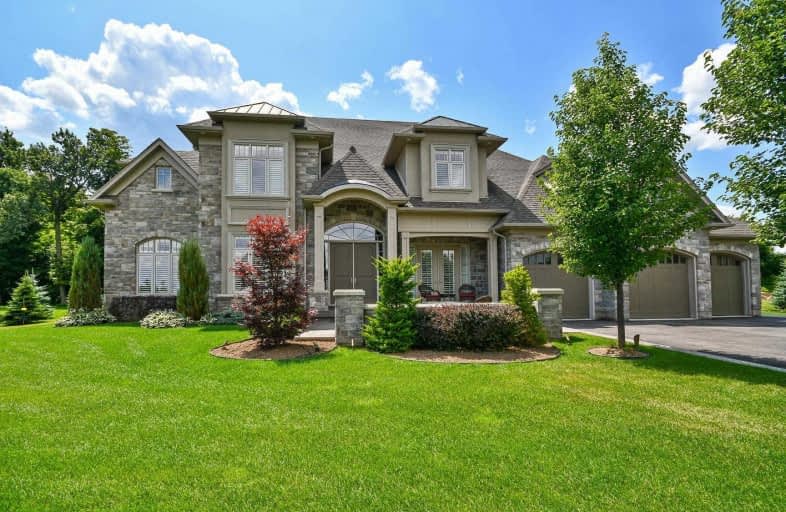Sold on Oct 11, 2019
Note: Property is not currently for sale or for rent.

-
Type: Detached
-
Style: 2-Storey
-
Size: 3500 sqft
-
Lot Size: 132.87 x 264.76 Feet
-
Age: 6-15 years
-
Taxes: $10,940 per year
-
Days on Site: 44 Days
-
Added: Oct 15, 2019 (1 month on market)
-
Updated:
-
Last Checked: 3 months ago
-
MLS®#: W4559988
-
Listed By: Century 21 miller real estate ltd., brokerage
Bridlewood Estates - Built In 2012 Custom Executive Living In The Heart Of Campbellville. This 4 Bed All With Private Ensuite, 6 Bath Home Is Outstanding With Upgrades Beyond The Builder. Almost 7000+Sqft. Of Total Living Space And A 3+ Car Garage In This Private Paradise, This Extraordinary Home Has High Ceilings And Doorways - Custom Iron Work Railings, Rich Travertine, Ash Hrdwd Flrs, Granite Counters, Custom Solid Wood Interior Doors And Trim, 4Firplaces
Extras
Air Exchanger, Alarm System, Auto Garage Door Remote(S), Carpet Free, Central Vacuum, Sprinkler System Full, Shutters, Window Coverings Elfs, T.V.'S & Mounts, Fridge, Stove, Wall Ovens, Dishwasher, Washer, Dryer, Gdo, Cvac
Property Details
Facts for 100 Stokes Trail, Milton
Status
Days on Market: 44
Last Status: Sold
Sold Date: Oct 11, 2019
Closed Date: Dec 12, 2019
Expiry Date: Dec 12, 2019
Sold Price: $2,425,000
Unavailable Date: Oct 11, 2019
Input Date: Aug 29, 2019
Prior LSC: Sold
Property
Status: Sale
Property Type: Detached
Style: 2-Storey
Size (sq ft): 3500
Age: 6-15
Area: Milton
Community: Campbellville
Availability Date: Flexible
Assessment Amount: $1,619,250
Assessment Year: 2019
Inside
Bedrooms: 4
Bathrooms: 6
Kitchens: 1
Rooms: 12
Den/Family Room: Yes
Air Conditioning: Central Air
Fireplace: Yes
Laundry Level: Main
Central Vacuum: Y
Washrooms: 6
Utilities
Electricity: Yes
Gas: Yes
Cable: Yes
Telephone: Yes
Building
Basement: Full
Heat Type: Forced Air
Heat Source: Gas
Exterior: Brick
Exterior: Stone
Water Supply: Well
Special Designation: Unknown
Parking
Driveway: Pvt Double
Garage Spaces: 3
Garage Type: Attached
Covered Parking Spaces: 6
Total Parking Spaces: 10
Fees
Tax Year: 2018
Tax Legal Description: See Remarks
Taxes: $10,940
Land
Cross Street: Guelph Line & Campbe
Municipality District: Milton
Fronting On: North
Parcel Number: 249800274
Pool: None
Sewer: Septic
Lot Depth: 264.76 Feet
Lot Frontage: 132.87 Feet
Acres: .50-1.99
Zoning: Res
Waterfront: None
Additional Media
- Virtual Tour: http://www.100stokes.com/unbranded/
| XXXXXXXX | XXX XX, XXXX |
XXXX XXX XXXX |
$X,XXX,XXX |
| XXX XX, XXXX |
XXXXXX XXX XXXX |
$X,XXX,XXX | |
| XXXXXXXX | XXX XX, XXXX |
XXXXXXX XXX XXXX |
|
| XXX XX, XXXX |
XXXXXX XXX XXXX |
$X,XXX,XXX | |
| XXXXXXXX | XXX XX, XXXX |
XXXXXXX XXX XXXX |
|
| XXX XX, XXXX |
XXXXXX XXX XXXX |
$X,XXX,XXX | |
| XXXXXXXX | XXX XX, XXXX |
XXXXXXXX XXX XXXX |
|
| XXX XX, XXXX |
XXXXXX XXX XXXX |
$X,XXX,XXX |
| XXXXXXXX XXXX | XXX XX, XXXX | $2,425,000 XXX XXXX |
| XXXXXXXX XXXXXX | XXX XX, XXXX | $2,499,000 XXX XXXX |
| XXXXXXXX XXXXXXX | XXX XX, XXXX | XXX XXXX |
| XXXXXXXX XXXXXX | XXX XX, XXXX | $2,599,999 XXX XXXX |
| XXXXXXXX XXXXXXX | XXX XX, XXXX | XXX XXXX |
| XXXXXXXX XXXXXX | XXX XX, XXXX | $2,599,000 XXX XXXX |
| XXXXXXXX XXXXXXXX | XXX XX, XXXX | XXX XXXX |
| XXXXXXXX XXXXXX | XXX XX, XXXX | $2,599,999 XXX XXXX |

Martin Street Public School
Elementary: PublicOur Lady of Mount Carmel Catholic Elementary School
Elementary: CatholicKilbride Public School
Elementary: PublicBalaclava Public School
Elementary: PublicBrookville Public School
Elementary: PublicQueen of Heaven Elementary Catholic School
Elementary: CatholicE C Drury/Trillium Demonstration School
Secondary: ProvincialErnest C Drury School for the Deaf
Secondary: ProvincialGary Allan High School - Milton
Secondary: PublicMilton District High School
Secondary: PublicJean Vanier Catholic Secondary School
Secondary: CatholicBishop Paul Francis Reding Secondary School
Secondary: Catholic- — bath
- — bed
155 Meadowland Crescent, Milton, Ontario • L0P 0A1 • Campbellville



