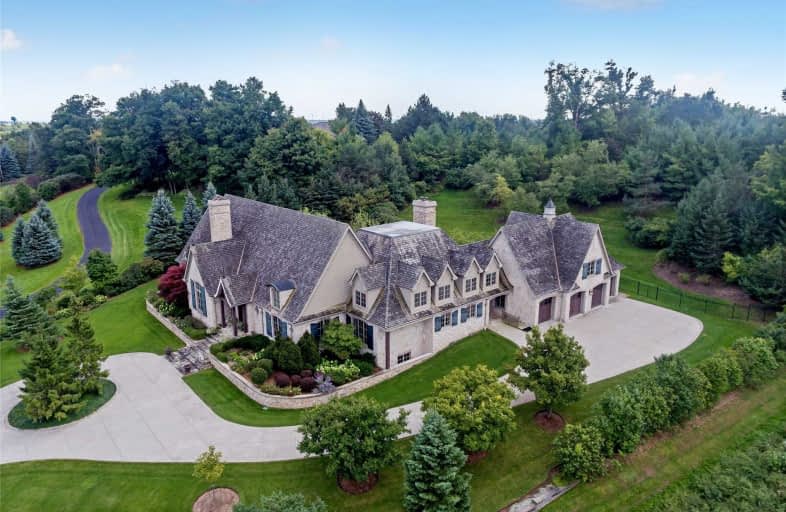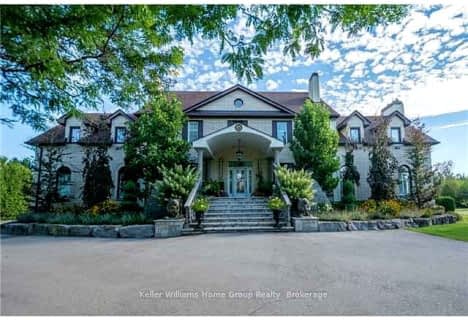
Our Lady of Mount Carmel Catholic Elementary School
Elementary: Catholic
11.19 km
Kilbride Public School
Elementary: Public
10.72 km
Balaclava Public School
Elementary: Public
11.09 km
Brookville Public School
Elementary: Public
4.08 km
St Joseph's School
Elementary: Catholic
13.64 km
Queen of Heaven Elementary Catholic School
Elementary: Catholic
10.55 km
E C Drury/Trillium Demonstration School
Secondary: Provincial
12.12 km
Ernest C Drury School for the Deaf
Secondary: Provincial
12.25 km
Gary Allan High School - Milton
Secondary: Public
11.99 km
Acton District High School
Secondary: Public
15.61 km
Milton District High School
Secondary: Public
11.94 km
Bishop Paul Francis Reding Secondary School
Secondary: Catholic
12.96 km



