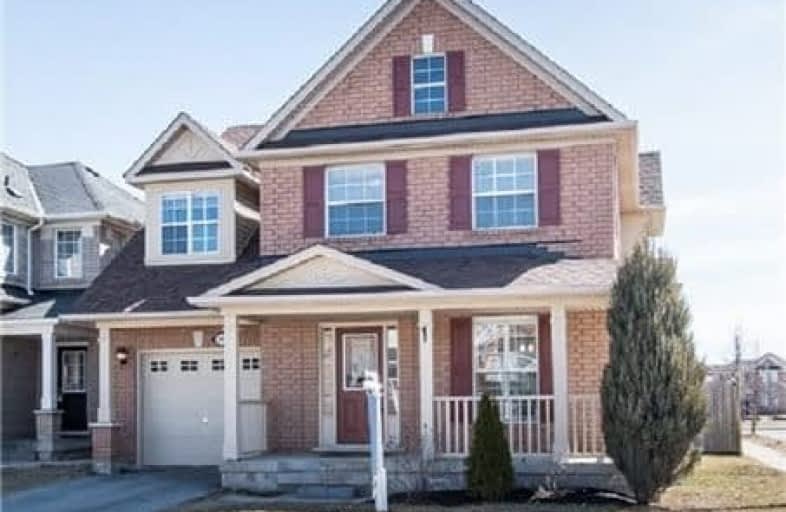
Video Tour

Our Lady of Fatima Catholic Elementary School
Elementary: Catholic
1.20 km
Guardian Angels Catholic Elementary School
Elementary: Catholic
0.36 km
Irma Coulson Elementary Public School
Elementary: Public
0.86 km
Bruce Trail Public School
Elementary: Public
0.88 km
Tiger Jeet Singh Public School
Elementary: Public
1.01 km
Hawthorne Village Public School
Elementary: Public
0.65 km
E C Drury/Trillium Demonstration School
Secondary: Provincial
1.92 km
Ernest C Drury School for the Deaf
Secondary: Provincial
1.77 km
Gary Allan High School - Milton
Secondary: Public
2.04 km
Milton District High School
Secondary: Public
2.30 km
Bishop Paul Francis Reding Secondary School
Secondary: Catholic
2.18 km
Craig Kielburger Secondary School
Secondary: Public
1.54 km








