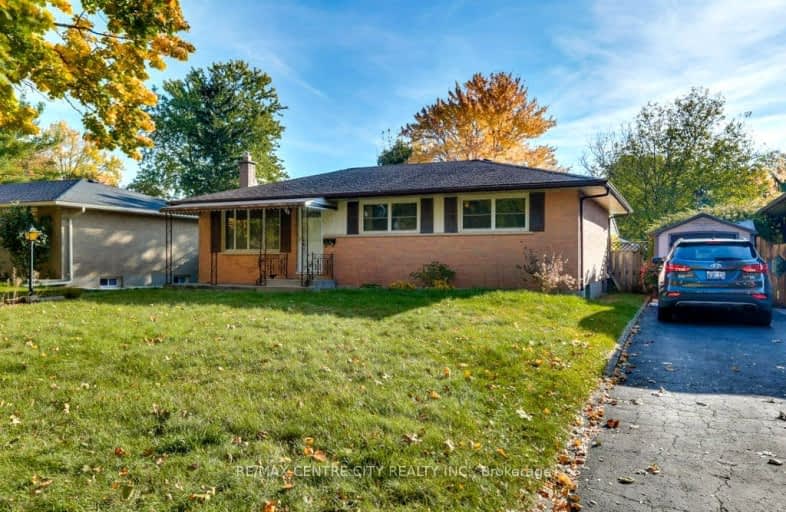Somewhat Walkable
- Some errands can be accomplished on foot.
50
/100
Some Transit
- Most errands require a car.
40
/100
Somewhat Bikeable
- Most errands require a car.
44
/100

Robarts Provincial School for the Deaf
Elementary: Provincial
2.23 km
St Anne's Separate School
Elementary: Catholic
1.77 km
École élémentaire catholique Ste-Jeanne-d'Arc
Elementary: Catholic
0.83 km
Evelyn Harrison Public School
Elementary: Public
0.75 km
Franklin D Roosevelt Public School
Elementary: Public
2.22 km
Chippewa Public School
Elementary: Public
0.20 km
Robarts Provincial School for the Deaf
Secondary: Provincial
2.23 km
Robarts/Amethyst Demonstration Secondary School
Secondary: Provincial
2.23 km
Thames Valley Alternative Secondary School
Secondary: Public
3.83 km
Montcalm Secondary School
Secondary: Public
1.88 km
John Paul II Catholic Secondary School
Secondary: Catholic
2.43 km
Clarke Road Secondary School
Secondary: Public
3.84 km
-
Cayuga Park
London ON 0.14km -
Kompan Inc
15014 Eight Mile Rd, Arva ON N0M 1C0 2.96km -
Northeast Park
Victoria Dr, London ON 3.11km
-
Bitcoin Depot - Bitcoin ATM
1472 Huron St, London ON N5V 2E5 1.16km -
TD Bank Financial Group
1314 Huron St (at Highbury Ave), London ON N5Y 4V2 2.08km -
Scotiabank
1880 Dundas St, London ON N5W 3G2 3.14km










