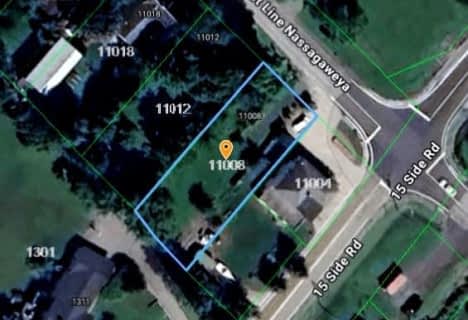
Our Lady of Mount Carmel Catholic Elementary School
Elementary: Catholic
12.79 km
Robert Little Public School
Elementary: Public
13.01 km
Balaclava Public School
Elementary: Public
12.69 km
Brookville Public School
Elementary: Public
2.53 km
St Joseph's School
Elementary: Catholic
12.06 km
McKenzie-Smith Bennett
Elementary: Public
13.56 km
E C Drury/Trillium Demonstration School
Secondary: Provincial
12.67 km
Ernest C Drury School for the Deaf
Secondary: Provincial
12.77 km
Gary Allan High School - Milton
Secondary: Public
12.51 km
Acton District High School
Secondary: Public
14.06 km
Milton District High School
Secondary: Public
12.57 km
Bishop Paul Francis Reding Secondary School
Secondary: Catholic
13.27 km

