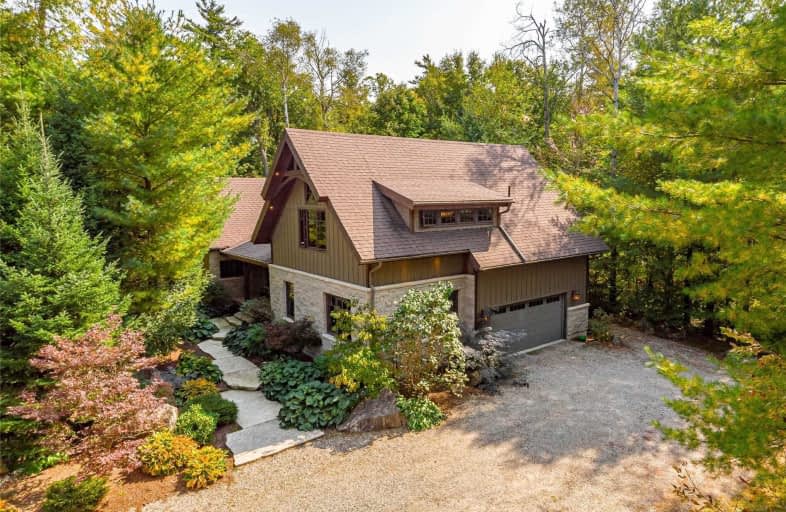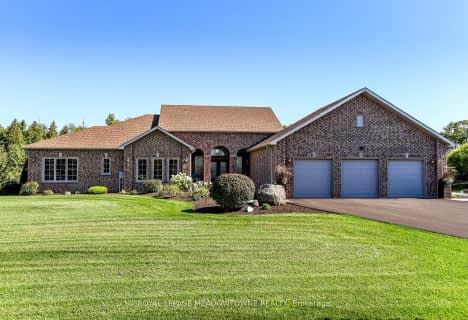
Limehouse Public School
Elementary: Public
12.59 km
Robert Little Public School
Elementary: Public
11.84 km
Balaclava Public School
Elementary: Public
13.85 km
Brookville Public School
Elementary: Public
2.59 km
St Joseph's School
Elementary: Catholic
10.91 km
McKenzie-Smith Bennett
Elementary: Public
12.32 km
E C Drury/Trillium Demonstration School
Secondary: Provincial
11.98 km
Ernest C Drury School for the Deaf
Secondary: Provincial
12.06 km
Gary Allan High School - Milton
Secondary: Public
11.80 km
Acton District High School
Secondary: Public
12.83 km
Milton District High School
Secondary: Public
11.97 km
Bishop Paul Francis Reding Secondary School
Secondary: Catholic
12.36 km




