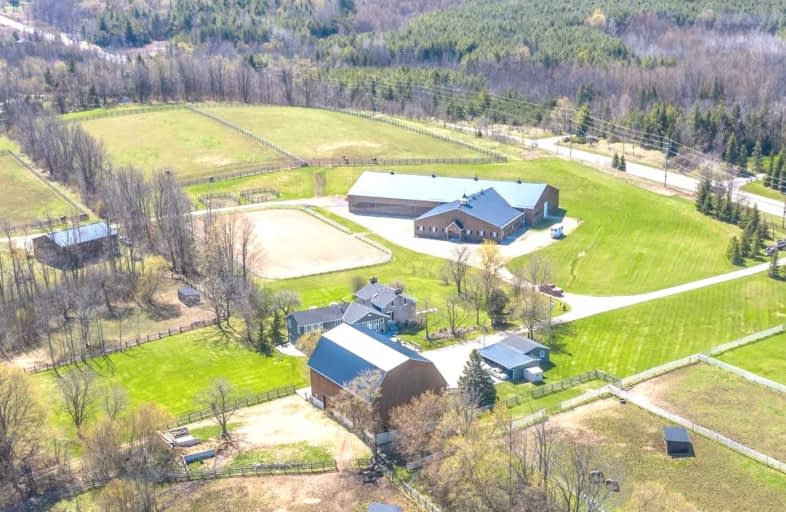Sold on Dec 11, 2021
Note: Property is not currently for sale or for rent.

-
Type: Farm
-
Style: 1 1/2 Storey
-
Lot Size: 1486.72 x 1932.82 Feet
-
Age: No Data
-
Taxes: $5,795 per year
-
Days on Site: 151 Days
-
Added: Jul 13, 2021 (5 months on market)
-
Updated:
-
Last Checked: 3 hours ago
-
MLS®#: W5307726
-
Listed By: Royal lepage meadowtowne realty, brokerage
Luxury Equestrian Investment Property In Gta On 92 Acres! Super Location On Main Road, 5 Mins To Hwy 401. Beautiful Home W/Inlaw Suite, Gourmet Kitchen, Main Flr Master, Etc. Natural Gas. Sep Garage. Mennonite Built 50' X 80' Bank Barn W/10 Box Stalls & Storage Loft. A Second 10 Box Stall Stable W/Arena 80' X 180'. Sand Ring. Equip Bldg W/Automotive Bay, Hydraulic Hoist, Storage/Workshop, Three 18' Overhead Doors. Numerous Paddocks...
Extras
Restrictions: Conservation. Rental Items: Hwt, Water Softener.
Property Details
Facts for 10553 Guelph Line, Milton
Status
Days on Market: 151
Last Status: Sold
Sold Date: Dec 11, 2021
Closed Date: Mar 24, 2022
Expiry Date: Mar 31, 2022
Sold Price: $5,550,000
Unavailable Date: Dec 11, 2021
Input Date: Jul 14, 2021
Prior LSC: Extended (by changing the expiry date)
Property
Status: Sale
Property Type: Farm
Style: 1 1/2 Storey
Area: Milton
Community: Campbellville
Availability Date: Tba
Inside
Bedrooms: 3
Bathrooms: 3
Kitchens: 1
Kitchens Plus: 1
Rooms: 6
Den/Family Room: Yes
Air Conditioning: Central Air
Fireplace: Yes
Washrooms: 3
Utilities
Electricity: Yes
Gas: Yes
Cable: No
Telephone: Yes
Building
Basement: Fin W/O
Basement 2: Sep Entrance
Heat Type: Forced Air
Heat Source: Gas
Exterior: Board/Batten
Exterior: Stone
Water Supply Type: Drilled Well
Water Supply: Well
Special Designation: Unknown
Other Structures: Barn
Other Structures: Indoor Arena
Parking
Driveway: Pvt Double
Garage Spaces: 6
Garage Type: Detached
Covered Parking Spaces: 20
Total Parking Spaces: 26
Fees
Tax Year: 2021
Tax Legal Description: Part Lot 14, Con 4, Part 1, 20R11381, Except...
Taxes: $5,795
Highlights
Feature: Grnbelt/Cons
Feature: Part Cleared
Feature: River/Stream
Feature: Rolling
Feature: Tiled/Drainage
Feature: Wooded/Treed
Land
Cross Street: Hwy401-Guelph Ln N T
Municipality District: Milton
Fronting On: East
Parcel Number: 249790238
Pool: None
Sewer: Septic
Lot Depth: 1932.82 Feet
Lot Frontage: 1486.72 Feet
Lot Irregularities: Approx 92.38 Acres Ir
Acres: 50-99.99
Zoning: A2 & Ga
Farm: Horse
Waterfront: None
Additional Media
- Virtual Tour: http://www.myvisuallistings.com/vtnb/310385
Rooms
Room details for 10553 Guelph Line, Milton
| Type | Dimensions | Description |
|---|---|---|
| Living Ground | 4.39 x 6.96 | |
| Dining Ground | 3.73 x 7.49 | |
| Kitchen Ground | 5.74 x 7.98 | |
| Sunroom Ground | 4.11 x 7.14 | |
| Prim Bdrm Ground | 4.83 x 6.63 | |
| Bathroom Ground | - | 4 Pc Bath |
| Bathroom 2nd | - | 4 Pc Bath |
| 2nd Br 2nd | 4.44 x 5.49 | |
| 3rd Br 2nd | 3.61 x 3.78 | |
| Family Lower | 5.79 x 6.32 | |
| Kitchen Lower | 2.39 x 3.86 | |
| Bathroom Lower | - | 3 Pc Bath |
| XXXXXXXX | XXX XX, XXXX |
XXXX XXX XXXX |
$X,XXX,XXX |
| XXX XX, XXXX |
XXXXXX XXX XXXX |
$X,XXX,XXX |
| XXXXXXXX XXXX | XXX XX, XXXX | $5,550,000 XXX XXXX |
| XXXXXXXX XXXXXX | XXX XX, XXXX | $6,100,000 XXX XXXX |

Our Lady of Mount Carmel Catholic Elementary School
Elementary: CatholicRobert Little Public School
Elementary: PublicBalaclava Public School
Elementary: PublicBrookville Public School
Elementary: PublicSt Joseph's School
Elementary: CatholicMcKenzie-Smith Bennett
Elementary: PublicE C Drury/Trillium Demonstration School
Secondary: ProvincialErnest C Drury School for the Deaf
Secondary: ProvincialGary Allan High School - Milton
Secondary: PublicActon District High School
Secondary: PublicMilton District High School
Secondary: PublicBishop Paul Francis Reding Secondary School
Secondary: Catholic

