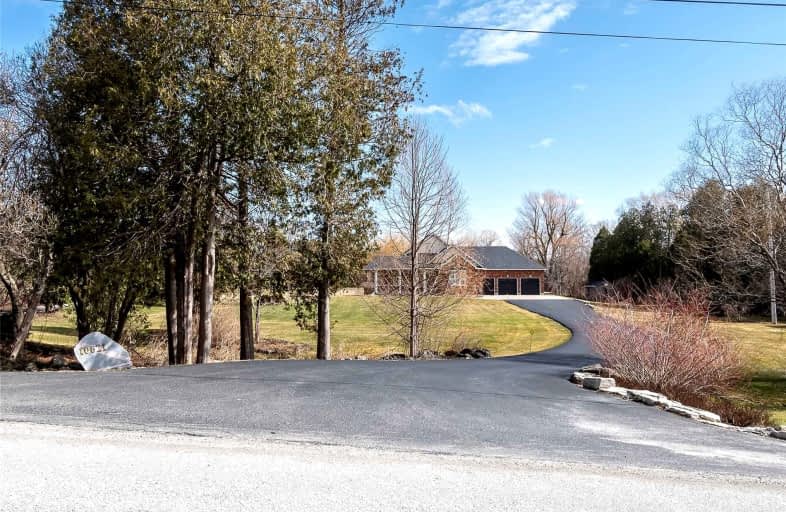Sold on May 02, 2022
Note: Property is not currently for sale or for rent.

-
Type: Detached
-
Style: Bungalow
-
Size: 1500 sqft
-
Lot Size: 151 x 450 Feet
-
Age: 16-30 years
-
Taxes: $5,313 per year
-
Days on Site: 25 Days
-
Added: Apr 08, 2022 (3 weeks on market)
-
Updated:
-
Last Checked: 3 months ago
-
MLS®#: W5569377
-
Listed By: Royal lepage meadowtowne realty, brokerage
Be Prepared To Fall In Love With This All-Brick Custom-Built Bungalow. With Wrap-Around Porch Nestled On A 1.5-Acre Lot And Picturesque Views That Will Take Your Breath Away! Inside You Are Graced By An Impressive, Sun-Filled Great Room With Vaulted Ceiling And Gas Fireplace, 9-Foot Ceilings, Maple Hardwood Flooring, California Shutters Throughout, And More! The Beautiful Eat-In Kitchen Has Plenty Of Storage, Pantry, S/S Appliances [Gas Stove], Island With A Deep Sink; And Walkout To A Huge, 1200 Sq. Ft. Deck Perfect For Any Sized Gathering. Boasting Geothermal, Natural Gas Line, Newly Installed Septic Tank, 20Kw Generator, Fibe Internet, 3 Car Garage, Drilled Well And Much More - This Is Comfort Living In The Country. Enjoy Convenient Main Floor Laundry/Mud Room [Washer/Dryer 2021], Primary Bedroom With 4Pc Ensuite And Walk-In And Finished Basement Full Of Natural Light With Rec Room, Bedroom, 3Pc, Workshop, And Huge Cold Cellar. This Is One You Want To See!
Extras
Moffat Is A Hamlet In Rural Milton Along The Greenbelt Route. It Is Surrounded By Beautiful Agricultural Farms. The Main Crossroads Situated Off The 15th Side Road And 1st Line Nassagaweya.
Property Details
Facts for 10621 First Line, Milton
Status
Days on Market: 25
Last Status: Sold
Sold Date: May 02, 2022
Closed Date: Aug 04, 2022
Expiry Date: Sep 08, 2022
Sold Price: $1,870,000
Unavailable Date: May 02, 2022
Input Date: Apr 07, 2022
Prior LSC: Listing with no contract changes
Property
Status: Sale
Property Type: Detached
Style: Bungalow
Size (sq ft): 1500
Age: 16-30
Area: Milton
Community: Moffat
Availability Date: Tbd
Assessment Amount: $779,000
Assessment Year: 2016
Inside
Bedrooms: 3
Bedrooms Plus: 1
Bathrooms: 3
Kitchens: 1
Rooms: 7
Den/Family Room: Yes
Air Conditioning: Central Air
Fireplace: Yes
Laundry Level: Main
Central Vacuum: Y
Washrooms: 3
Building
Basement: Finished
Heat Type: Other
Heat Source: Other
Exterior: Brick
Water Supply: Other
Special Designation: Unknown
Parking
Driveway: Private
Garage Spaces: 3
Garage Type: Attached
Covered Parking Spaces: 12
Total Parking Spaces: 15
Fees
Tax Year: 2021
Tax Legal Description: Pt Blk 21, Plan 20M464, Pt 1 20R14151; Milton
Taxes: $5,313
Land
Cross Street: 15 Side Rd And First
Municipality District: Milton
Fronting On: East
Parcel Number: 249810185
Pool: None
Sewer: Septic
Lot Depth: 450 Feet
Lot Frontage: 151 Feet
Acres: .50-1.99
Zoning: Rv
Additional Media
- Virtual Tour: https://unbranded.youriguide.com/10621_first_line_nassagaweya_milton_on/
Rooms
Room details for 10621 First Line, Milton
| Type | Dimensions | Description |
|---|---|---|
| Dining Main | 3.86 x 3.68 | Hardwood Floor, Large Window, Pot Lights |
| Kitchen Main | 4.93 x 5.49 | Tile Floor, Large Window, Pot Lights |
| Laundry Main | 2.26 x 2.41 | Tile Floor |
| Living Main | 5.64 x 6.63 | Hardwood Floor, Ceiling Fan, Open Concept |
| Prim Bdrm Main | 4.70 x 4.62 | Hardwood Floor, Large Window, 4 Pc Ensuite |
| 2nd Br Main | 3.35 x 3.66 | Hardwood Floor, Large Window, Large Closet |
| 3rd Br Main | 3.56 x 3.35 | Hardwood Floor, Large Window, Closet |
| Rec Bsmt | 9.45 x 7.57 | Pot Lights, Large Window, Open Concept |
| Den Bsmt | 3.68 x 4.39 | Pot Lights, Ceiling Fan, Closet |
| XXXXXXXX | XXX XX, XXXX |
XXXX XXX XXXX |
$X,XXX,XXX |
| XXX XX, XXXX |
XXXXXX XXX XXXX |
$X,XXX,XXX | |
| XXXXXXXX | XXX XX, XXXX |
XXXXXXX XXX XXXX |
|
| XXX XX, XXXX |
XXXXXX XXX XXXX |
$X,XXX,XXX | |
| XXXXXXXX | XXX XX, XXXX |
XXXX XXX XXXX |
$X,XXX,XXX |
| XXX XX, XXXX |
XXXXXX XXX XXXX |
$X,XXX,XXX |
| XXXXXXXX XXXX | XXX XX, XXXX | $1,870,000 XXX XXXX |
| XXXXXXXX XXXXXX | XXX XX, XXXX | $1,999,999 XXX XXXX |
| XXXXXXXX XXXXXXX | XXX XX, XXXX | XXX XXXX |
| XXXXXXXX XXXXXX | XXX XX, XXXX | $2,299,900 XXX XXXX |
| XXXXXXXX XXXX | XXX XX, XXXX | $1,087,000 XXX XXXX |
| XXXXXXXX XXXXXX | XXX XX, XXXX | $1,100,000 XXX XXXX |

Our Lady of Mount Carmel Catholic Elementary School
Elementary: CatholicAberfoyle Public School
Elementary: PublicBalaclava Public School
Elementary: PublicBrookville Public School
Elementary: PublicSt Joseph's School
Elementary: CatholicWestminster Woods Public School
Elementary: PublicE C Drury/Trillium Demonstration School
Secondary: ProvincialDay School -Wellington Centre For ContEd
Secondary: PublicGary Allan High School - Milton
Secondary: PublicActon District High School
Secondary: PublicBishop Macdonell Catholic Secondary School
Secondary: CatholicMilton District High School
Secondary: Public

