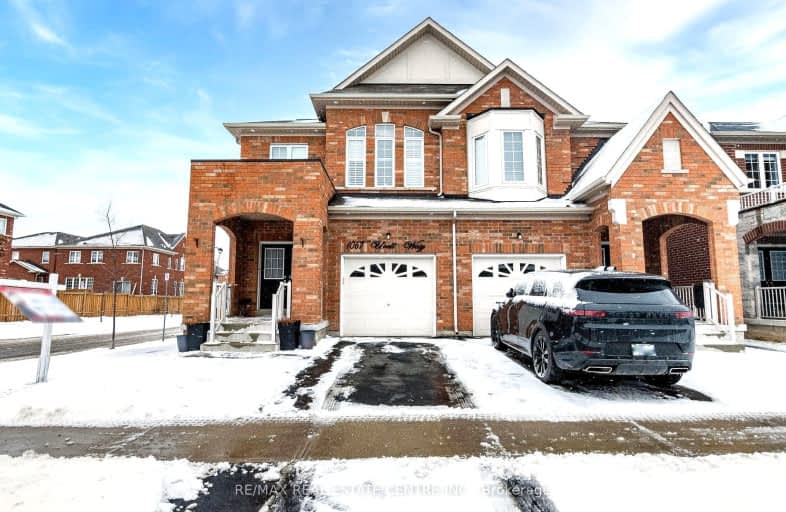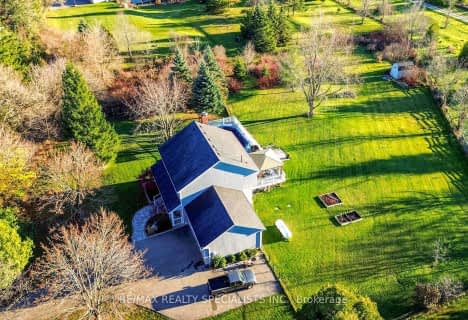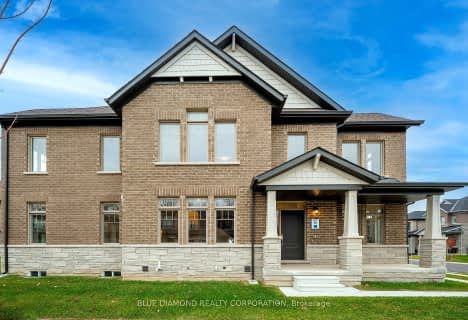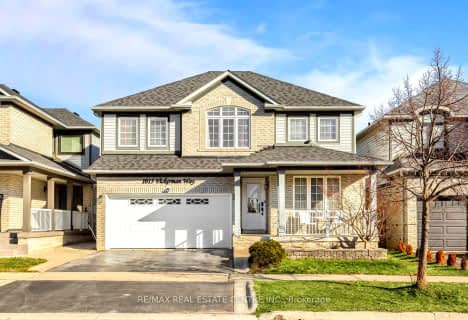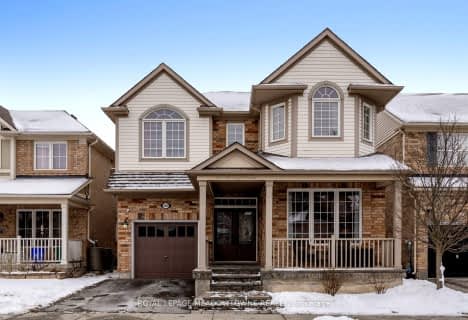Car-Dependent
- Almost all errands require a car.
Some Transit
- Most errands require a car.
Bikeable
- Some errands can be accomplished on bike.

Boyne Public School
Elementary: PublicLumen Christi Catholic Elementary School Elementary School
Elementary: CatholicSt. Benedict Elementary Catholic School
Elementary: CatholicAnne J. MacArthur Public School
Elementary: PublicP. L. Robertson Public School
Elementary: PublicEscarpment View Public School
Elementary: PublicE C Drury/Trillium Demonstration School
Secondary: ProvincialErnest C Drury School for the Deaf
Secondary: ProvincialGary Allan High School - Milton
Secondary: PublicMilton District High School
Secondary: PublicJean Vanier Catholic Secondary School
Secondary: CatholicBishop Paul Francis Reding Secondary School
Secondary: Catholic-
Optimist Park
0.69km -
Rasberry Park
Milton ON L9E 1J6 2.13km -
Coates Neighbourhood Park South
776 Philbrook Dr (Philbrook & Cousens Terrace), Milton ON 3.63km
-
TD Bank Financial Group
1040 Kennedy Cir, Milton ON L9T 0J9 3.97km -
Scotiabank
4519 Dundas St (at Appleby Ln), Burlington ON L7M 5B4 9.24km -
BMO Bank of Montreal
3027 Appleby Line (Dundas), Burlington ON L7M 0V7 9.36km
- 4 bath
- 4 bed
- 2000 sqft
1015 Vickerman Way, Milton, Ontario • L9T 0B9 • 1028 - CO Coates
- 4 bath
- 4 bed
- 2000 sqft
260 McDougall Crossing, Milton, Ontario • L9T 0N7 • 1033 - HA Harrison
