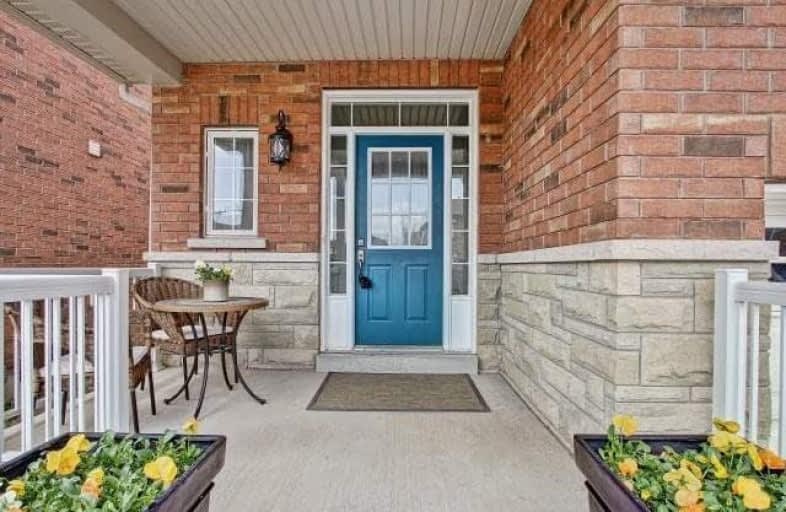
E W Foster School
Elementary: Public
0.69 km
Sam Sherratt Public School
Elementary: Public
1.27 km
St Peters School
Elementary: Catholic
1.18 km
Guardian Angels Catholic Elementary School
Elementary: Catholic
1.25 km
St. Anthony of Padua Catholic Elementary School
Elementary: Catholic
0.15 km
Bruce Trail Public School
Elementary: Public
0.61 km
E C Drury/Trillium Demonstration School
Secondary: Provincial
1.73 km
Ernest C Drury School for the Deaf
Secondary: Provincial
1.48 km
Gary Allan High School - Milton
Secondary: Public
1.65 km
Milton District High School
Secondary: Public
2.41 km
Bishop Paul Francis Reding Secondary School
Secondary: Catholic
0.84 km
Craig Kielburger Secondary School
Secondary: Public
2.65 km




