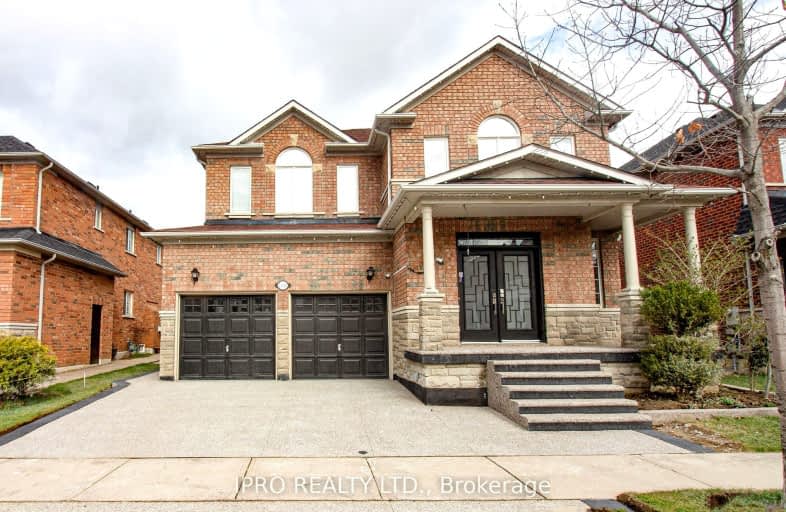Very Walkable
- Most errands can be accomplished on foot.
80
/100
Some Transit
- Most errands require a car.
29
/100
Bikeable
- Some errands can be accomplished on bike.
59
/100

E W Foster School
Elementary: Public
1.98 km
ÉÉC Saint-Nicolas
Elementary: Catholic
1.09 km
Robert Baldwin Public School
Elementary: Public
1.34 km
St Peters School
Elementary: Catholic
0.55 km
Chris Hadfield Public School
Elementary: Public
0.27 km
St. Anthony of Padua Catholic Elementary School
Elementary: Catholic
1.68 km
E C Drury/Trillium Demonstration School
Secondary: Provincial
2.73 km
Ernest C Drury School for the Deaf
Secondary: Provincial
2.50 km
Gary Allan High School - Milton
Secondary: Public
2.49 km
Milton District High School
Secondary: Public
3.44 km
Bishop Paul Francis Reding Secondary School
Secondary: Catholic
0.87 km
Craig Kielburger Secondary School
Secondary: Public
4.25 km
-
Trudeau Park
2.34km -
Coates Neighbourhood Park South
776 Philbrook Dr (Philbrook & Cousens Terrace), Milton ON 3.47km -
Leiterman Park
284 Leiterman Dr, Milton ON L9T 8B9 5.1km
-
RBC Royal Bank
1240 Steeles Ave E (Steeles & James Snow Parkway), Milton ON L9T 6R1 0.65km -
RBC Royal Bank
55 Ontario St S (Main), Milton ON L9T 2M3 2.18km -
Scotiabank
3295 Derry Rd W (at Tenth Line. W), Mississauga ON L5N 7L7 8.93km












