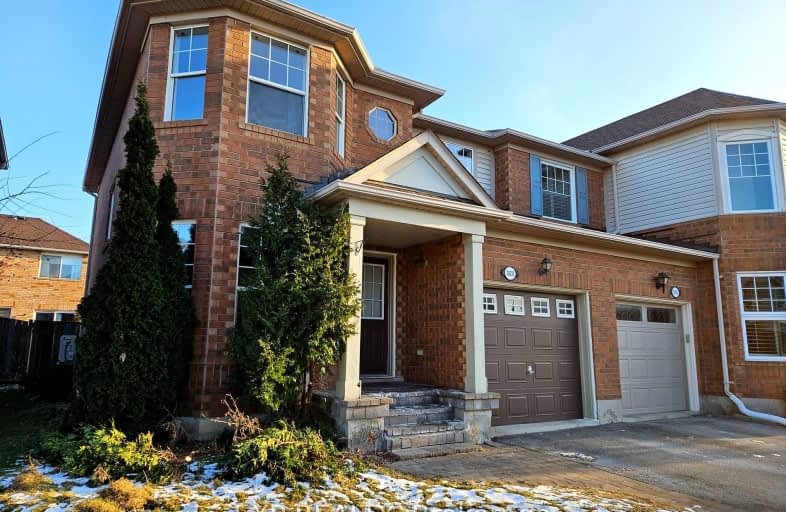Somewhat Walkable
- Some errands can be accomplished on foot.
Some Transit
- Most errands require a car.
Bikeable
- Some errands can be accomplished on bike.

Our Lady of Fatima Catholic Elementary School
Elementary: CatholicGuardian Angels Catholic Elementary School
Elementary: CatholicIrma Coulson Elementary Public School
Elementary: PublicBruce Trail Public School
Elementary: PublicTiger Jeet Singh Public School
Elementary: PublicHawthorne Village Public School
Elementary: PublicE C Drury/Trillium Demonstration School
Secondary: ProvincialErnest C Drury School for the Deaf
Secondary: ProvincialGary Allan High School - Milton
Secondary: PublicMilton District High School
Secondary: PublicBishop Paul Francis Reding Secondary School
Secondary: CatholicCraig Kielburger Secondary School
Secondary: Public-
Beaty Neighbourhood Park South
820 Bennett Blvd, Milton ON 0.44km -
Bristol Park
1.03km -
Trudeau Park
1.78km
-
CIBC
9030 Derry Rd (Derry), Milton ON L9T 7H9 0.34km -
TD Bank Financial Group
810 Main St E (Thompson Rd), Milton ON L9T 0J4 2.15km -
TD Canada Trust ATM
1045 Bronte St S, Milton ON L9T 8X3 2.99km
- 4 bath
- 3 bed
- 1100 sqft
277 Fitzgerald Crescent, Milton, Ontario • L9T 5Y3 • 1029 - DE Dempsey














