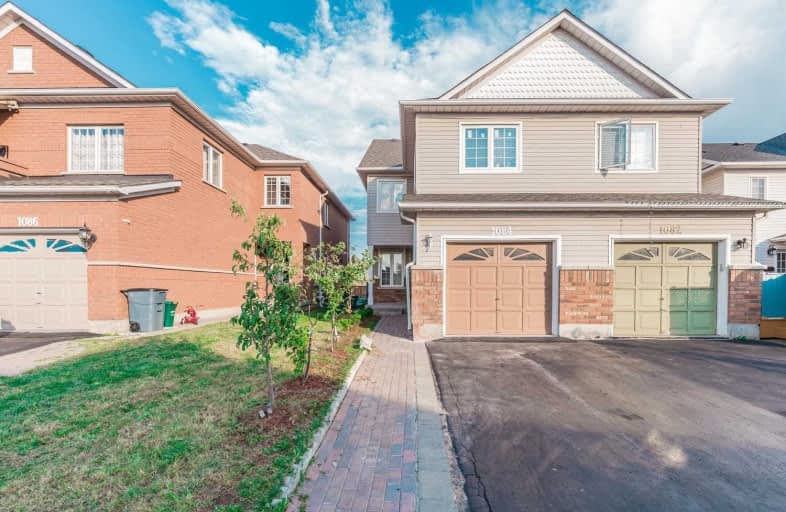Note: Property is not currently for sale or for rent.

-
Type: Semi-Detached
-
Style: 2-Storey
-
Lease Term: 1 Year
-
Possession: No Data
-
All Inclusive: N
-
Lot Size: 0 x 0
-
Age: No Data
-
Days on Site: 11 Days
-
Added: Dec 03, 2020 (1 week on market)
-
Updated:
-
Last Checked: 3 months ago
-
MLS®#: W5055639
-
Listed By: The empire realty point, brokerage
Amazing Location. Walking Distance To All Amenities.Semidetached With,4 Bedrooms, 3 Baths, Master With 4Pc Ensuite, His & Her Large Mirror Closet, Walk Out To Balcony. Formal Living /Dining & Family Room, Spacious & Bright. Conveniently Located In The Heart Of Milton. Steps To Schools,Shopping, Walk To Rec Centre Shopping, Library, Bus Stop In Front Of House, Walk To Milton Go Station."Excluding Basement".Utilities 70/30."Showings Everyday 3Pm-8.30Pm"
Property Details
Facts for 1084 Davis Lane, Milton
Status
Days on Market: 11
Last Status: Leased
Sold Date: Dec 14, 2020
Closed Date: Jan 01, 2021
Expiry Date: Mar 21, 2021
Sold Price: $2,150
Unavailable Date: Dec 14, 2020
Input Date: Dec 03, 2020
Prior LSC: Listing with no contract changes
Property
Status: Lease
Property Type: Semi-Detached
Style: 2-Storey
Area: Milton
Community: Dempsey
Inside
Bedrooms: 4
Bathrooms: 3
Kitchens: 1
Rooms: 6
Den/Family Room: Yes
Air Conditioning: Central Air
Fireplace: No
Laundry:
Washrooms: 3
Utilities
Utilities Included: N
Building
Basement: Other
Heat Type: Forced Air
Heat Source: Gas
Exterior: Brick
Exterior: Vinyl Siding
Private Entrance: Y
Water Supply: Municipal
Special Designation: Unknown
Parking
Driveway: Private
Parking Included: Yes
Garage Spaces: 1
Garage Type: Attached
Covered Parking Spaces: 1
Total Parking Spaces: 2
Fees
Cable Included: No
Central A/C Included: No
Common Elements Included: Yes
Heating Included: No
Hydro Included: No
Water Included: No
Land
Cross Street: Main And Thompson
Municipality District: Milton
Fronting On: North
Pool: None
Sewer: Sewers
Additional Media
- Virtual Tour: http://hdvirtualtours.ca/1084-davis-lane-milton/mls/
Rooms
Room details for 1084 Davis Lane, Milton
| Type | Dimensions | Description |
|---|---|---|
| Living Main | 3.47 x 5.37 | |
| Dining Main | 3.70 x 5.17 | |
| Kitchen Main | 3.05 x 3.40 | |
| Master 2nd | 3.05 x 4.60 | |
| 2nd Br 2nd | 2.71 x 4.60 | |
| 3rd Br 2nd | 2.78 x 3.21 | |
| 4th Br 2nd | 3.05 x 4.48 |
| XXXXXXXX | XXX XX, XXXX |
XXXXXX XXX XXXX |
$X,XXX |
| XXX XX, XXXX |
XXXXXX XXX XXXX |
$X,XXX | |
| XXXXXXXX | XXX XX, XXXX |
XXXX XXX XXXX |
$XXX,XXX |
| XXX XX, XXXX |
XXXXXX XXX XXXX |
$XXX,XXX | |
| XXXXXXXX | XXX XX, XXXX |
XXXX XXX XXXX |
$XXX,XXX |
| XXX XX, XXXX |
XXXXXX XXX XXXX |
$XXX,XXX | |
| XXXXXXXX | XXX XX, XXXX |
XXXX XXX XXXX |
$XXX,XXX |
| XXX XX, XXXX |
XXXXXX XXX XXXX |
$XXX,XXX |
| XXXXXXXX XXXXXX | XXX XX, XXXX | $2,150 XXX XXXX |
| XXXXXXXX XXXXXX | XXX XX, XXXX | $2,300 XXX XXXX |
| XXXXXXXX XXXX | XXX XX, XXXX | $745,000 XXX XXXX |
| XXXXXXXX XXXXXX | XXX XX, XXXX | $699,900 XXX XXXX |
| XXXXXXXX XXXX | XXX XX, XXXX | $607,000 XXX XXXX |
| XXXXXXXX XXXXXX | XXX XX, XXXX | $629,900 XXX XXXX |
| XXXXXXXX XXXX | XXX XX, XXXX | $493,500 XXX XXXX |
| XXXXXXXX XXXXXX | XXX XX, XXXX | $499,900 XXX XXXX |

E W Foster School
Elementary: PublicÉÉC Saint-Nicolas
Elementary: CatholicRobert Baldwin Public School
Elementary: PublicSt Peters School
Elementary: CatholicChris Hadfield Public School
Elementary: PublicSt. Anthony of Padua Catholic Elementary School
Elementary: CatholicE C Drury/Trillium Demonstration School
Secondary: ProvincialErnest C Drury School for the Deaf
Secondary: ProvincialGary Allan High School - Milton
Secondary: PublicMilton District High School
Secondary: PublicBishop Paul Francis Reding Secondary School
Secondary: CatholicCraig Kielburger Secondary School
Secondary: Public

