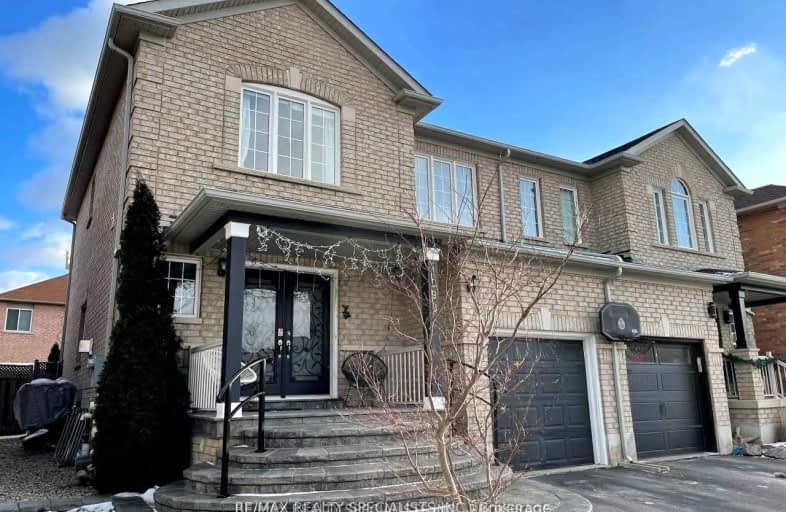Car-Dependent
- Most errands require a car.
49
/100
Some Transit
- Most errands require a car.
46
/100
Somewhat Bikeable
- Most errands require a car.
40
/100

E W Foster School
Elementary: Public
0.88 km
Sam Sherratt Public School
Elementary: Public
1.47 km
St Peters School
Elementary: Catholic
1.04 km
St. Anthony of Padua Catholic Elementary School
Elementary: Catholic
0.10 km
Irma Coulson Elementary Public School
Elementary: Public
1.18 km
Bruce Trail Public School
Elementary: Public
0.66 km
E C Drury/Trillium Demonstration School
Secondary: Provincial
1.92 km
Ernest C Drury School for the Deaf
Secondary: Provincial
1.66 km
Gary Allan High School - Milton
Secondary: Public
1.82 km
Milton District High School
Secondary: Public
2.61 km
Bishop Paul Francis Reding Secondary School
Secondary: Catholic
0.72 km
Craig Kielburger Secondary School
Secondary: Public
2.70 km
-
Trudeau Park
1.18km -
Beaty Neighbourhood Park South
820 Bennett Blvd, Milton ON 1.76km -
Coates Neighbourhood Park South
776 Philbrook Dr (Philbrook & Cousens Terrace), Milton ON 2.01km
-
CIBC
9030 Derry Rd (Derry), Milton ON L9T 7H9 1.22km -
Hsbc Bank Canada
91 James Snow Pky N (401), Hornby ON L9E 0H3 1.47km -
Scotiabank
620 Scott Blvd, Milton ON L9T 7Z3 4.25km














