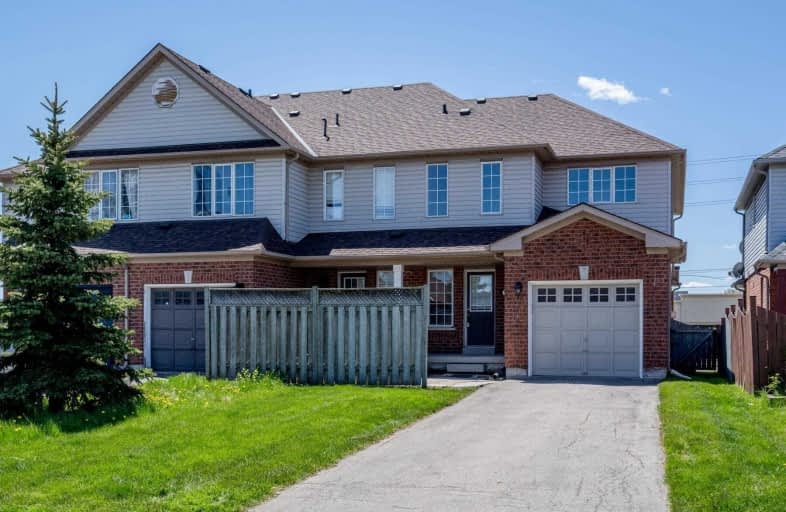
E W Foster School
Elementary: Public
1.11 km
ÉÉC Saint-Nicolas
Elementary: Catholic
0.82 km
Robert Baldwin Public School
Elementary: Public
0.92 km
St Peters School
Elementary: Catholic
0.60 km
Chris Hadfield Public School
Elementary: Public
0.66 km
St. Anthony of Padua Catholic Elementary School
Elementary: Catholic
1.04 km
E C Drury/Trillium Demonstration School
Secondary: Provincial
1.87 km
Ernest C Drury School for the Deaf
Secondary: Provincial
1.63 km
Gary Allan High School - Milton
Secondary: Public
1.64 km
Milton District High School
Secondary: Public
2.59 km
Jean Vanier Catholic Secondary School
Secondary: Catholic
4.65 km
Bishop Paul Francis Reding Secondary School
Secondary: Catholic
0.44 km





