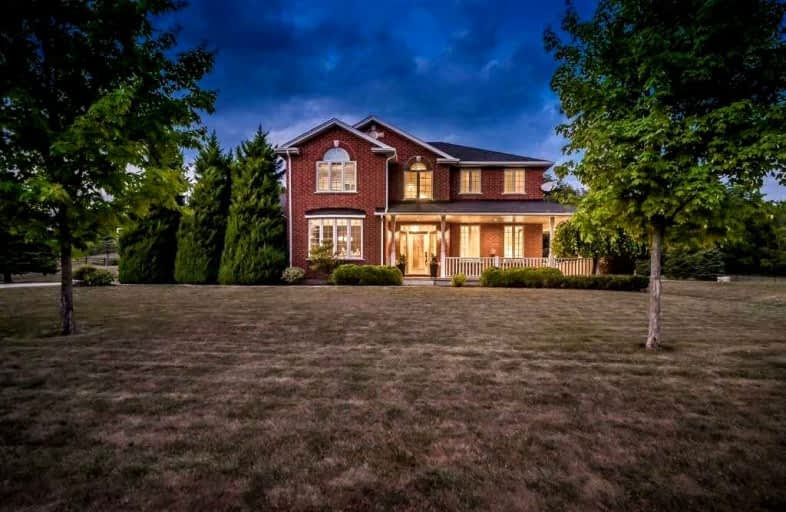
Ecole Harris Mill Public School
Elementary: Public
12.06 km
Robert Little Public School
Elementary: Public
13.11 km
Aberfoyle Public School
Elementary: Public
9.08 km
Balaclava Public School
Elementary: Public
13.10 km
Brookville Public School
Elementary: Public
2.03 km
St Joseph's School
Elementary: Catholic
12.12 km
E C Drury/Trillium Demonstration School
Secondary: Provincial
14.74 km
Day School -Wellington Centre For ContEd
Secondary: Public
11.69 km
Gary Allan High School - Milton
Secondary: Public
14.58 km
Acton District High School
Secondary: Public
14.28 km
Bishop Macdonell Catholic Secondary School
Secondary: Catholic
11.85 km
Milton District High School
Secondary: Public
14.63 km




