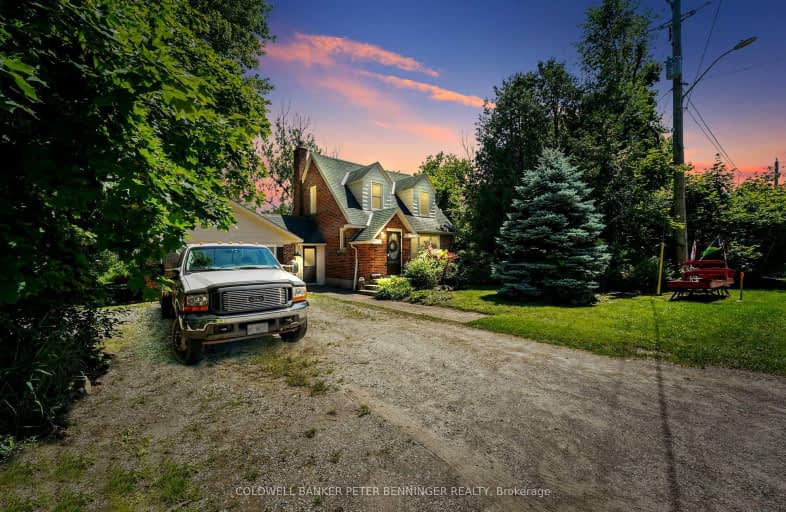Car-Dependent
- Almost all errands require a car.
6
/100
No Nearby Transit
- Almost all errands require a car.
0
/100
Somewhat Bikeable
- Most errands require a car.
36
/100

Our Lady of Mount Carmel Catholic Elementary School
Elementary: Catholic
12.63 km
Robert Little Public School
Elementary: Public
13.77 km
Aberfoyle Public School
Elementary: Public
8.67 km
Balaclava Public School
Elementary: Public
12.51 km
Brookville Public School
Elementary: Public
2.70 km
St Joseph's School
Elementary: Catholic
12.79 km
E C Drury/Trillium Demonstration School
Secondary: Provincial
14.82 km
Day School -Wellington Centre For ContEd
Secondary: Public
11.60 km
Gary Allan High School - Milton
Secondary: Public
14.67 km
Acton District High School
Secondary: Public
14.95 km
Bishop Macdonell Catholic Secondary School
Secondary: Catholic
11.66 km
Milton District High School
Secondary: Public
14.68 km
-
Hilton Falls Conservation Area
4985 Campbellville Side Rd, Milton ON L0P 1B0 7.25km -
Rattlesnake Point
7200 Appleby Line, Milton ON L9E 0M9 12.09km -
Prospect Park
30 Park Ave, Acton ON L7J 1Y5 13.57km
-
BMO Bank of Montreal
3 Clair Rd W, Guelph ON N1L 0A6 10.97km -
TD Canada Trust Branch and ATM
9 Clair Rd W, Guelph ON N1L 0A6 11.08km -
President's Choice Financial ATM
7 Clair Rd W, Guelph ON N1L 0A6 11.13km



